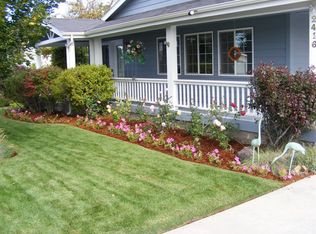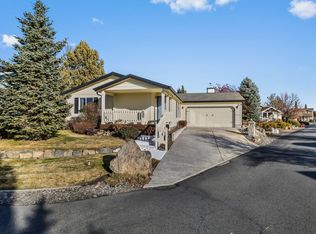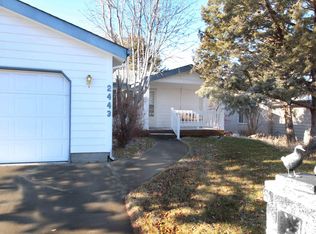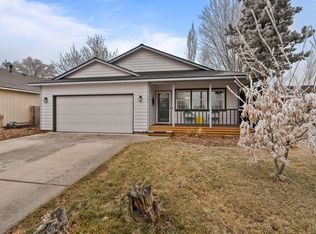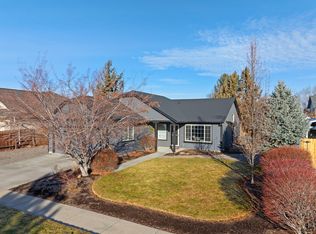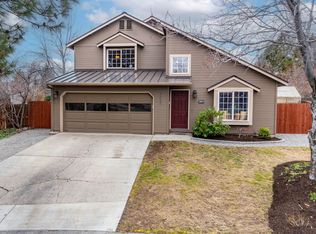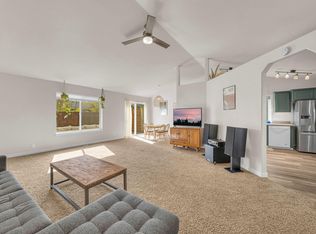You'll feel at home in this elegant 3-bed/2 bath, 2,210 sq ft home on an elevated .17-acre lot with stunning Cascade Mountains & Pilot Butte views. Peaceful, private location yet close to medical, shopping, schools & parks. Vaulted living room with window surround captures amazing sunsets. Open island kitchen w/stainless appliances, pantry, breakfast bar, and ample storage flows to vaulted family room with tray ceiling, gas fireplace, huge windows and backyard access. Primary suite has double-door entry, vaulted ceiling, & French doors to bathroom w/soaker tub, separate shower, dual vanities, & walk-in closet. All bedrooms have walk-in closets and newer carpet. Office nook, laundry, central vac, oversized 2-car garage with built-in storage and remotes. Newer laminate flooring in a living areas. Backyard patio with sprinklers; beautiful mature landscaping, and HOA maintained front yard. Enjoy 4th of July fireworks from your front deck! Gated community w/pool, pickleball & RV storage
Active
$599,900
2394 NE Crocus Way, Bend, OR 97701
3beds
2baths
2,210sqft
Est.:
Manufactured On Land, Manufactured Home
Built in 1997
7,405.2 Square Feet Lot
$581,200 Zestimate®
$271/sqft
$135/mo HOA
What's special
Gas fireplaceHoa maintained front yardCaptures amazing sunsetsBackyard patio with sprinklersAmple storageOffice nookBeautiful mature landscaping
- 77 days |
- 376 |
- 20 |
Likely to sell faster than
Zillow last checked: 8 hours ago
Listing updated: January 06, 2026 at 11:30pm
Listed by:
John L Scott Bend 541-317-0123
Source: Oregon Datashare,MLS#: 220212198
Facts & features
Interior
Bedrooms & bathrooms
- Bedrooms: 3
- Bathrooms: 2
Heating
- Forced Air, Natural Gas
Cooling
- Central Air
Appliances
- Included: Instant Hot Water, Dishwasher, Disposal, Microwave, Range, Refrigerator, Water Heater
Features
- Breakfast Bar, Built-in Features, Central Vacuum, Double Vanity, Enclosed Toilet(s), Fiberglass Stall Shower, Kitchen Island, Laminate Counters, Linen Closet, Open Floorplan, Pantry, Primary Downstairs, Shower/Tub Combo, Soaking Tub, Solar Tube(s), Vaulted Ceiling(s), Walk-In Closet(s)
- Flooring: Carpet, Laminate, Vinyl
- Windows: Double Pane Windows, Vinyl Frames
- Basement: None
- Has fireplace: Yes
- Fireplace features: Family Room, Gas
- Common walls with other units/homes: No Common Walls
Interior area
- Total structure area: 2,210
- Total interior livable area: 2,210 sqft
Property
Parking
- Total spaces: 2
- Parking features: Attached, Concrete, Driveway, Garage Door Opener, Storage
- Attached garage spaces: 2
- Has uncovered spaces: Yes
Features
- Levels: One
- Stories: 1
- Patio & porch: Covered, Front Porch, Patio, Rear Porch
- Fencing: Fenced
- Has view: Yes
- View description: Mountain(s), Neighborhood
Lot
- Size: 7,405.2 Square Feet
- Features: Landscaped, Level, Sprinkler Timer(s), Sprinklers In Front, Sprinklers In Rear
Details
- Parcel number: 190012
- Zoning description: RM
- Special conditions: Standard
Construction
Type & style
- Home type: MobileManufactured
- Architectural style: Ranch
- Property subtype: Manufactured On Land, Manufactured Home
Materials
- Frame
- Foundation: Pillar/Post/Pier
- Roof: Composition
Condition
- New construction: No
- Year built: 1997
Details
- Builder name: Fuqua
Utilities & green energy
- Sewer: Private Sewer
- Water: Public
Community & HOA
Community
- Features: Pool, Pickleball
- Security: Carbon Monoxide Detector(s), Smoke Detector(s)
- Subdivision: Mtn View Park
HOA
- Has HOA: Yes
- Amenities included: Gated, Landscaping, Pickleball Court(s), Pool, RV/Boat Storage, Sewer, Snow Removal
- HOA fee: $135 monthly
Location
- Region: Bend
Financial & listing details
- Price per square foot: $271/sqft
- Tax assessed value: $543,980
- Annual tax amount: $4,248
- Date on market: 11/20/2025
- Cumulative days on market: 77 days
- Listing terms: Cash,Conventional,FHA,VA Loan
- Inclusions: refrigerator, curtains & rods
- Exclusions: washer & dryer
- Road surface type: Paved
- Body type: Triple Wide
Estimated market value
$581,200
$552,000 - $610,000
$2,527/mo
Price history
Price history
| Date | Event | Price |
|---|---|---|
| 11/20/2025 | Listed for sale | $599,900+12.1%$271/sqft |
Source: | ||
| 8/4/2023 | Sold | $535,000$242/sqft |
Source: | ||
| 7/10/2023 | Pending sale | $535,000$242/sqft |
Source: | ||
| 6/29/2023 | Price change | $535,000-1.8%$242/sqft |
Source: | ||
| 6/15/2023 | Listed for sale | $545,000$247/sqft |
Source: | ||
Public tax history
Public tax history
| Year | Property taxes | Tax assessment |
|---|---|---|
| 2025 | $4,249 +3.9% | $251,460 +3% |
| 2024 | $4,088 +7.9% | $244,140 +6.1% |
| 2023 | $3,789 +18.9% | $230,130 |
Find assessor info on the county website
BuyAbility℠ payment
Est. payment
$3,507/mo
Principal & interest
$2877
Property taxes
$285
Other costs
$345
Climate risks
Neighborhood: Mountain View
Nearby schools
GreatSchools rating
- 1/10Ensworth Elementary SchoolGrades: K-5Distance: 0.5 mi
- 7/10Pilot Butte Middle SchoolGrades: 6-8Distance: 1 mi
- 7/10Mountain View Senior High SchoolGrades: 9-12Distance: 0.2 mi
Schools provided by the listing agent
- Elementary: Ensworth Elem
- Middle: Pilot Butte Middle
- High: Mountain View Sr High
Source: Oregon Datashare. This data may not be complete. We recommend contacting the local school district to confirm school assignments for this home.
- Loading
