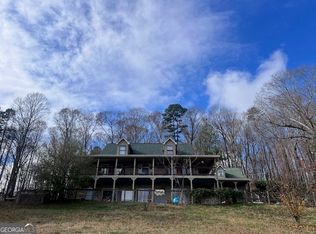In 2017 property appraised for $427,000, property values have increased since 2017.Drive down the winding drive, cross over Bear Creek by way of a unique wooden covered bridge, up the hill and through the gate is your southern gem. Sit on the wrap-around porch, enjoy the quiet serenity of nature and wild life while slipping a glass of sweet tea. 9 ft ceilings, 6" insulated walls, 2 bedroom, Office, 2 1/2 bath, hardwood floors, walk in closet, wired for generator. 39.17 acres fenced with 2 streams, 5 bay garage, 40x50 Barn (TLC), 30x66x10 Shop power 220 volt, bathroom, skylights, equipment shelter attached, grape vines, apple tree, & garden area. Potential use Wedding Events, Equine Therapy, Vineyard or Retreat. Handicap Accessible. Removed from flood cert.
This property is off market, which means it's not currently listed for sale or rent on Zillow. This may be different from what's available on other websites or public sources.
