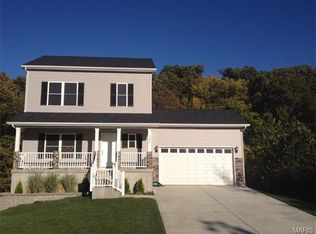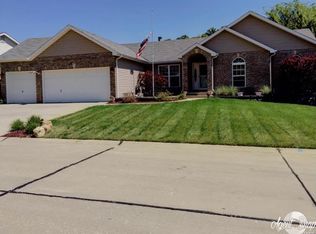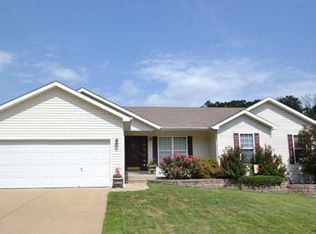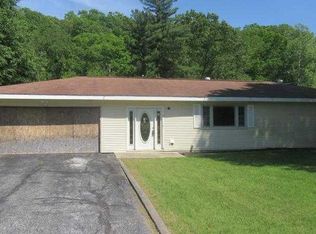This home is in the Sugar Creek Country Club, Fairways Subdivision. and is only 12 years old and boasts 3000 square feet of living space. There are tons of custom features and the home has hardwood and ceramic flooring only. The lower level, with windows and outside glass door is so comfortable with thermostatically controlled electric floor heat in the winter. There are two bedrooms upstairs and two full bathrooms, with the front bedroom being huge (11 by 22 feet). There are two washer and dryer hookups, one on each level. The lower level boasts two large bedrooms, one with hardwood floor and one with ceramic floor. One bedroom has a ten-foot mirrored closet and the other bedroom has an 8 by 12 foot walk-in closet. There are ceiling fans in all bedrooms, the hearthroom, living room and lower level family room. The lower level contains a large utility/storage room. It also has a second efficiency kitchen with counter, cabinets and a sink. The lower level has a full bath with large cultured marble shower and glass doors. The one lower level bedroom with stained glass French doors could also be used as a spacious office. The upstairs two bathrooms also have cultured marble showers and glass doors. There are three bay windows in the upper level, so you'll have lots of natural light. This home is in the Northwest R-3 School District. In just five or six months, you will be able to swim in the huge (16 by 36 feet) fiberglass, heated swimming pool. The property is almost one-half acre and the backyard is fenced in. There is plenty of room for children to play and you may put up a swing set. There is a three-car attached garage and a whole-yard in-ground sprinkler system. The home is wired for an alarm system. Life is good at the Fairways! The lease term is 15 months. Tenant is responsible for paying electric, gas, water, sewer, internet/cable/telephone, and trash pickup bills. We require renter's insurance. No smoking is permitted in the home or garage.
This property is off market, which means it's not currently listed for sale or rent on Zillow. This may be different from what's available on other websites or public sources.



