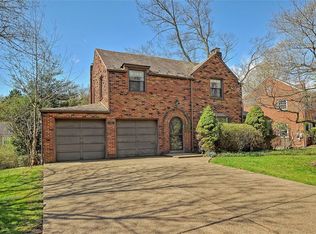Sold for $221,000
$221,000
2394 Collins Rd, Pittsburgh, PA 15235
3beds
1,134sqft
Single Family Residence
Built in 1960
5,619.24 Square Feet Lot
$232,800 Zestimate®
$195/sqft
$1,584 Estimated rent
Home value
$232,800
$221,000 - $244,000
$1,584/mo
Zestimate® history
Loading...
Owner options
Explore your selling options
What's special
Stately brick 2-story Colonial located in Blackridge that has been lovingly maintained and cared for by the current owners. Situated on a corner lot, you are greeted by wonderful curb appeal. Upon entering the home, you will immediately appreciate how the natural light flows through the windows and accentuates the hardwood floors throughout. The large living room with decorative fireplace is spacious and leads to the expansive back deck. Access the equipped kitchen from the living room or the formal dining room. Off the dining room is a bonus sunroom where you can enjoy your morning coffee or set it up as an in-home gym or studio. The 2nd floor features hardwood floors, 3 bedrooms and a full bathroom. There is a finished space in the lower level + separate laundry and storage + access to the garage. The back deck and yard offer a great place for all your outdoor entertaining with ample parking, privacy fence and steps from the deck to the yard. 1 year AHS warranty available.
Zillow last checked: 8 hours ago
Listing updated: June 01, 2023 at 01:44pm
Listed by:
Jennifer Mascaro 724-327-0123,
COLDWELL BANKER REALTY
Bought with:
Zach Restelli, RS356065
COMPASS PENNSYLVANIA, LLC
Source: WPMLS,MLS#: 1599789 Originating MLS: West Penn Multi-List
Originating MLS: West Penn Multi-List
Facts & features
Interior
Bedrooms & bathrooms
- Bedrooms: 3
- Bathrooms: 1
- Full bathrooms: 1
Primary bedroom
- Level: Upper
- Dimensions: 13x11
Bedroom 2
- Level: Main
- Dimensions: 13x10
Bedroom 3
- Level: Main
- Dimensions: 7x6
Bonus room
- Level: Main
- Dimensions: 11x8
Dining room
- Level: Main
- Dimensions: 12x7
Game room
- Level: Lower
- Dimensions: 11x10
Kitchen
- Level: Main
- Dimensions: 12x10
Laundry
- Level: Lower
Living room
- Level: Main
- Dimensions: 20x12
Heating
- Forced Air, Gas
Cooling
- Central Air
Appliances
- Included: Some Gas Appliances, Dishwasher, Disposal, Microwave, Refrigerator, Stove
Features
- Flooring: Hardwood
- Basement: Interior Entry,Partially Finished
- Number of fireplaces: 1
Interior area
- Total structure area: 1,134
- Total interior livable area: 1,134 sqft
Property
Parking
- Total spaces: 1
- Parking features: Built In, Garage Door Opener
- Has attached garage: Yes
Features
- Levels: Two
- Stories: 2
- Pool features: None
Lot
- Size: 5,619 sqft
- Dimensions: 61 x 16 x 125 x 27 x 94
Details
- Parcel number: 0297G00053000000
Construction
Type & style
- Home type: SingleFamily
- Architectural style: Two Story
- Property subtype: Single Family Residence
Materials
- Brick
- Roof: Asphalt
Condition
- Resale
- Year built: 1960
Details
- Warranty included: Yes
Utilities & green energy
- Sewer: Public Sewer
- Water: Public
Community & neighborhood
Location
- Region: Pittsburgh
Price history
| Date | Event | Price |
|---|---|---|
| 6/1/2023 | Sold | $221,000+23.1%$195/sqft |
Source: | ||
| 4/18/2023 | Contingent | $179,500$158/sqft |
Source: | ||
| 4/13/2023 | Listed for sale | $179,500+54.2%$158/sqft |
Source: | ||
| 3/24/2021 | Listing removed | -- |
Source: Owner Report a problem | ||
| 4/28/2008 | Sold | $116,400+1.3%$103/sqft |
Source: Public Record Report a problem | ||
Public tax history
| Year | Property taxes | Tax assessment |
|---|---|---|
| 2025 | $3,465 +6.6% | $82,900 |
| 2024 | $3,252 +729.4% | $82,900 |
| 2023 | $392 | $82,900 |
Find assessor info on the county website
Neighborhood: Churchill
Nearby schools
GreatSchools rating
- 4/10Wilkins El SchoolGrades: PK-5Distance: 1.9 mi
- 2/10DICKSON PREP STEAM ACADEMYGrades: 6-8Distance: 2.8 mi
- 2/10Woodland Hills Senior High SchoolGrades: 9-12Distance: 0.9 mi
Schools provided by the listing agent
- District: Woodland Hills
Source: WPMLS. This data may not be complete. We recommend contacting the local school district to confirm school assignments for this home.
Get pre-qualified for a loan
At Zillow Home Loans, we can pre-qualify you in as little as 5 minutes with no impact to your credit score.An equal housing lender. NMLS #10287.
Sell with ease on Zillow
Get a Zillow Showcase℠ listing at no additional cost and you could sell for —faster.
$232,800
2% more+$4,656
With Zillow Showcase(estimated)$237,456
