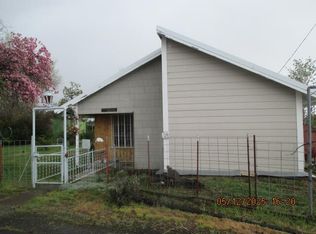Closed
$223,000
23939 Yellow Jacket Springs Rd, Beatty, OR 97621
3beds
2baths
1,344sqft
Single Family Residence
Built in 1961
0.44 Acres Lot
$230,200 Zestimate®
$166/sqft
$1,728 Estimated rent
Home value
$230,200
$166,000 - $320,000
$1,728/mo
Zestimate® history
Loading...
Owner options
Explore your selling options
What's special
Sellers willing to consider all reasonable offers! 3 bed 2 bath 1344sqft. New paint inside and out. Luxury vinyl plank floors. Open floor plan. Large kitchen with oak cabinets and pull-out shelves. Dishwasher, propane stove, built-in microwave. All new plumbing. Lots of natural light. Bay window, wood stove, ceiling fans, wrap around covered porch, large utility room, 200 amp service, washer and dryer included. 0.44 acres on 3 tax lots. Mountain views, fully fenced and cross fenced, pull-thru driveway, room for RV's and toys, large yard with automatic sprinkling, mature birch trees, large BBQ area with view of Yanux Mtn. Excellent well with good water piped over property, new pump house, 5300 watt solar array with 8000 watt inverter and 5100 watt solar battery serving 800sqft Earth Battery Greenhouse for year-round gardening with auto fans, water and lights. Two 16x12 storage sheds, animal shelter, premium chicken coup and run, 8 fruit trees, lots of raspberries.
Zillow last checked: 8 hours ago
Listing updated: January 10, 2025 at 12:52pm
Listed by:
Fisher Nicholson Realty, LLC 541-884-1717
Bought with:
eXp Realty LLC.
Source: Oregon Datashare,MLS#: 220187807
Facts & features
Interior
Bedrooms & bathrooms
- Bedrooms: 3
- Bathrooms: 2
Heating
- Electric, Forced Air, Wood
Cooling
- Wall/Window Unit(s)
Appliances
- Included: Dishwasher, Dryer, Microwave, Oven, Range, Washer, Water Heater
Features
- Built-in Features, Ceiling Fan(s), Laminate Counters, Linen Closet, Open Floorplan, Pantry, Primary Downstairs, Shower/Tub Combo, Tile Shower
- Flooring: Other
- Windows: Bay Window(s), Double Pane Windows
- Has fireplace: Yes
- Fireplace features: Living Room, Wood Burning
- Common walls with other units/homes: No Common Walls
Interior area
- Total structure area: 1,344
- Total interior livable area: 1,344 sqft
Property
Parking
- Parking features: Alley Access, Driveway, Gravel, RV Access/Parking
- Has uncovered spaces: Yes
Features
- Levels: One
- Stories: 1
- Fencing: Fenced
- Has view: Yes
- View description: Desert, Forest, Mountain(s), Panoramic, Territorial
Lot
- Size: 0.44 Acres
- Features: Garden, Landscaped, Level, Sloped, Sprinkler Timer(s), Sprinklers In Front
Details
- Additional structures: Animal Stall(s), Greenhouse, Poultry Coop, Shed(s), Storage, Workshop
- Additional parcels included: 357937 & 357946
- Parcel number: 357955
- Zoning description: R1
- Special conditions: Standard
Construction
Type & style
- Home type: SingleFamily
- Architectural style: Ranch
- Property subtype: Single Family Residence
Materials
- Frame
- Foundation: Block
- Roof: Composition,Metal
Condition
- New construction: No
- Year built: 1961
Utilities & green energy
- Sewer: Septic Tank, Standard Leach Field
- Water: Private, Well
Community & neighborhood
Security
- Security features: Carbon Monoxide Detector(s), Security System Owned
Community
- Community features: Access to Public Lands, Trail(s)
Location
- Region: Beatty
- Subdivision: Beatty
Other
Other facts
- Listing terms: Cash,Conventional
- Road surface type: Paved
Price history
| Date | Event | Price |
|---|---|---|
| 1/8/2025 | Sold | $223,000+3.7%$166/sqft |
Source: | ||
| 12/5/2024 | Pending sale | $215,000$160/sqft |
Source: | ||
| 11/21/2024 | Price change | $215,000-4.4%$160/sqft |
Source: | ||
| 11/13/2024 | Listed for sale | $225,000$167/sqft |
Source: | ||
| 11/1/2024 | Listing removed | $225,000-5.9%$167/sqft |
Source: | ||
Public tax history
| Year | Property taxes | Tax assessment |
|---|---|---|
| 2024 | $339 +4.4% | $41,290 +3% |
| 2023 | $325 +2.6% | $40,090 +3% |
| 2022 | $316 +3.4% | $38,930 +3% |
Find assessor info on the county website
Neighborhood: 97621
Nearby schools
GreatSchools rating
- NAGearhart Elementary SchoolGrades: K-8Distance: 12 mi
- 2/10Bonanza Junior/Senior High SchoolGrades: 7-12Distance: 18 mi
Schools provided by the listing agent
- Elementary: Gearhart Elem
- High: Bonanza Jr/Sr High
Source: Oregon Datashare. This data may not be complete. We recommend contacting the local school district to confirm school assignments for this home.
Get pre-qualified for a loan
At Zillow Home Loans, we can pre-qualify you in as little as 5 minutes with no impact to your credit score.An equal housing lender. NMLS #10287.
