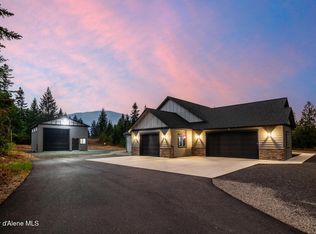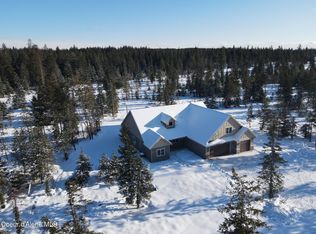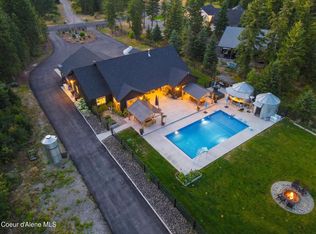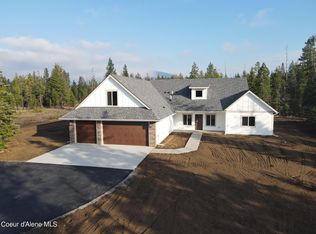Closed
Price Unknown
23938 N Marilyn Rd, Rathdrum, ID 83858
4beds
3baths
2,976sqft
Single Family Residence
Built in 2022
5.04 Acres Lot
$1,332,700 Zestimate®
$--/sqft
$3,914 Estimated rent
Home value
$1,332,700
$1.21M - $1.45M
$3,914/mo
Zestimate® history
Loading...
Owner options
Explore your selling options
What's special
Experience refined North Idaho living in this luxury estate in The Reserve at Twin Lakes. Set on 5 private acres with sweeping 360° mountain views, this 4 bed, 2.5 bath home blends rustic elegance with modern comfort. The open concept design features a stunning stone gas fireplace, alder cabinetry, granite counters, massive island, and walk-in pantry. The primary suite is a retreat with a tiled walk-in shower, soaker tub, dual vanities, and an expansive closet. Outdoors, enjoy a professionally landscaped oasis with paver patio, mature trees, outdoor lighting, and a gated dog run. The 3-car garage is complemented by a 40x50 shop with 3 doors, 350 sq ft of insulated/heated space, and a 10' concrete extension on the exterior of the shop to use as you please for parking or even a future awning. Extras include a full generator, underground gutters, roof heaters, and an asphalt driveway. Just minutes to Twin Lake, this property offers unmatched serenity, craftsmanship, and convenience.
Zillow last checked: 8 hours ago
Listing updated: June 16, 2025 at 03:41pm
Listed by:
Courtney Lata 208-610-7299,
RE/MAX Centennial
Bought with:
Mark Montgomery, SP24950
John L. Scott
Source: Coeur d'Alene MLS,MLS#: 25-2911
Facts & features
Interior
Bedrooms & bathrooms
- Bedrooms: 4
- Bathrooms: 3
Heating
- Natural Gas, Forced Air, Fireplace(s), Furnace
Appliances
- Included: Gas Water Heater, Refrigerator, Range/Oven - Gas, Microwave, Disposal, Dishwasher
- Laundry: Electric Dryer Hookup, Gas Dryer Hookup, Washer Hookup
Features
- High Speed Internet, Smart Thermostat
- Flooring: Tile, Carpet, LVP
- Basement: None
- Has fireplace: Yes
- Common walls with other units/homes: No Common Walls
Interior area
- Total structure area: 2,976
- Total interior livable area: 2,976 sqft
Property
Parking
- Parking features: Paved, RV Parking - Open
- Has attached garage: Yes
Features
- Patio & porch: Covered Patio, Covered Porch, Patio, Porch
- Exterior features: Lighting, Rain Gutters, Lawn
- Fencing: Partial
- Has view: Yes
- View description: Mountain(s), Territorial, Neighborhood
Lot
- Size: 5.04 Acres
- Features: Level, Open Lot, Wooded, Landscaped, Sprinklers In Rear, Sprinklers In Front
Details
- Additional parcels included: 340246
- Parcel number: 0L3350010030
- Zoning: RES
- Other equipment: Satellite Dish
Construction
Type & style
- Home type: SingleFamily
- Property subtype: Single Family Residence
Materials
- Fiber Cement, Stone, Concrete
- Foundation: Concrete Perimeter
- Roof: Composition
Condition
- Year built: 2022
Utilities & green energy
- Sewer: Septic Tank
- Water: Community System
Community & neighborhood
Location
- Region: Rathdrum
- Subdivision: The Reserve at Twin Lakes
Other
Other facts
- Road surface type: Paved
Price history
| Date | Event | Price |
|---|---|---|
| 6/16/2025 | Sold | -- |
Source: | ||
| 4/6/2025 | Pending sale | $1,325,000$445/sqft |
Source: | ||
| 4/1/2025 | Listed for sale | $1,325,000+37.3%$445/sqft |
Source: | ||
| 5/16/2023 | Sold | -- |
Source: | ||
| 4/5/2023 | Pending sale | $965,000$324/sqft |
Source: | ||
Public tax history
| Year | Property taxes | Tax assessment |
|---|---|---|
| 2025 | -- | $976,632 +12.8% |
| 2024 | $3,066 +68.5% | $865,560 -14.3% |
| 2023 | $1,820 +26.5% | $1,009,960 +172.4% |
Find assessor info on the county website
Neighborhood: 83858
Nearby schools
GreatSchools rating
- 8/10Twin Lakes Elementary SchoolGrades: PK-5Distance: 1.9 mi
- 2/10Timberlake Junior High SchoolGrades: 6-8Distance: 4.9 mi
- 9/10Timberlake Senior High SchoolGrades: 9-12Distance: 4.6 mi
Sell with ease on Zillow
Get a Zillow Showcase℠ listing at no additional cost and you could sell for —faster.
$1,332,700
2% more+$26,654
With Zillow Showcase(estimated)$1,359,354



