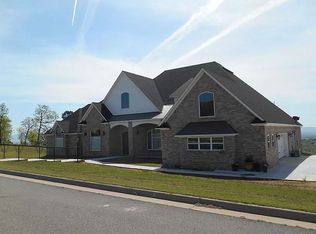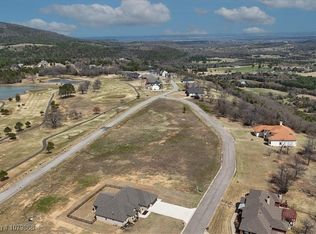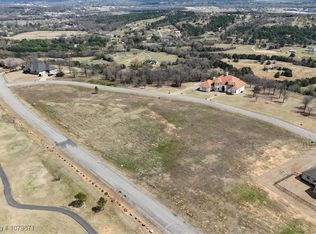LOCATION: Situated in the hills of Southeastern Oklahoma just outside of Poteau, Oklahoma. Poteau is (population about 8,000) is the county seat for LeFlore County and is approximately 30 minutes from Ft. Smith, Arkansas, population about 80,000. Poteau offers shopping, medical facilities, a college and a vocational school. The Ouachita National Forest and Wister Lake State Park are nearby for outdoor recreation. His home is I the Wolf Ridge Development and has an 18 hole golf course that was established in 2000. Other area points of interest include Cedar Lake Equestrian Trails, the Heavener Runestone and the scenic Talimena Drive. There is excellent hunting in the area for whitetail deer, wild turkey, black bear, wild hog, squirrel and other small game. There is also excellent fishing in the many nearby area lakes, rivers and streams. LAND: The home sits on 1.47 acres of land. There is a very scenic panoramic view of the valley below and the mountains in the distance. SERVICES: Electric, rural water, natural gas, Dobson Internet Service, phone, mail delivery and school bus routes. HOME: This two story traditional style brick home was constructed in 1999 and has had extensive updates throughout in the last three years. The home has a new composition roof in 2017, new carpet, new hardwood flooring, new granite countertops, new blinds, recessed lights, new bathroom fixtures, new ceiling fans and fresh new paint throughout. The home sits on a slab foundation and is in excellent condition throughout. The exterior is brick and vinyl which makes for easy upkeep. The air is central electric and the heat is gas. Room dimensions and descriptions include the following: FOYER: 9.6 x 20.6, Ceramic tile floors, taupe textured walls, white textured ceilings and woodwork, entry door with leaded side glass and palladium window above, ornate light fixture and staircase leading up to second level. The ceilings span 20 foot in the entry and living room. DINING ROOM: 12 x 12.5, Ceramic tile floors, navy blue textured walls, white textured ceilings and white woodwork, double windows and light fixture. OFFICE: 12.8 x 12.10, Ceramic tile floors, navy textured walls, white textured ceilings, white woodwork, ceiling fan with light and double windows. LIVING ROOM: 15.10 x 29.4, Taupe textured walls, engineered wood floors, built-in entertainment center, gas log fireplace with built-in cabinetry and shelving, double ceiling fans with lights and lots of windows. The ceilings in this room are 20 foot. KITCHEN: 15.11 x 19.1, Ceramic tile floors, lots of cabinets with granite countertops, ceramic backsplashes, triple sink, garbage disposal, built-in wall oven, center granite top island with solid surface electric cooktop, downdraft vent, dishwasher, refrigerator with ice and water in the door and spacious corner pantry. There is a window over the sink that looks over the valley below. There is a glass door that leads out to the rear covered porch and the pool area. There is also access from the kitchen to the garage. DOWNSTAIRS BEDROOM: 10.5 x 11.5, Taupe textured walls, white textured ceilings, white woodwork, ceiling fan with light, double corner windows and closet. DOWNSTAIRS BATHROOM: Ceramic tile floors, taupe textured walls, white textured ceilings, white woodwork, commode, shower with double seats, single vanity with granite tops, mirror and light above with cabinetry below. UPSTAIRS BEDROOM #2: 11.11 x 11.7, Wood look laminate flooring, taupe textured walls, white textured ceilings, white woodwork, ceiling fan with light, closet and double windows. BEDROOM #3: 11.11 x 12.6, Taupe carpet, taupe textured walls, white textured ceilings, white woodwork, ceiling fan with light, closet and double corner windows. JACK AND JILL BATHROOM: This bathroom has an area that has double granite top vanities with mirrors and lighting above, ceramic tile floors, taupe textured walls, white woodwork and white textured ceilings. The bath area houses the commode and the tub with shower. The walls are taupe textured and the ceilings are white. BEDROOM #4: 11.11 x 12.6, Taupe carpet, taupe textured walls, white textured ceilings, white woodwork, ceiling fan with light and double windows. BATHROOM: This bathroom is private to bedroom 4. It has ceramic tile floors, taupe textured walls, white textured ceilings, white woodwork, tub/shower, commode, single vanity with granite countertops, mirror and lighting above with cabinetry below. UTILITY ROOM: 5.10 x 9.1, Ceramic tile floors, taupe textured walls, white textured ceilings, white woodwork, stainless sink with cabinetry below as well as above the washer and dryer connections. MASTER BEDROOM: 14.10 x 19.5, Taupe carpet, light gray textured walls, white textured double tray ceilings, ceiling fan with light and a wall of windows that look out over the valley. MASTER BATHROOM: Pale gray texture walls, white textured ceilings and woodwork, double angled granite top vanities with lots of cabinetry, mirror and lighting above each, ceramic tile shower with seat, jacuzzi tub with ceramic surround, separate room for commode, palladium window above the tub and large walk-in closet. GARAGE: 20.3 x 31.9,Double electric doors, workshop area with a door leading out to rear yard. PRICE: $329,000.00 TAXES: $2,543.36 POOL: The pool is fiberglass with a slide and waterfall. It is a chlorine pool and has a cement deck surround with natural stone and wood. FIRE PIT: There is firepit below the pool with a sitting area. There is a built-in smoker in the backyard as well. STORAGE BUILDING: 12 x 24 UTIITIES: The electric company is Kiamichi Electric and it runs about $300.00 to $350.00 in the summer months when the pool is running and $100.00 to $130.00 in the winter months. The Gas is through AOG and runs around $200.00 in the winter months and $50.00 in the summer months. The water runs about $20.00. Insurance is presently through State Farm and runs $2,400.00 per year.
This property is off market, which means it's not currently listed for sale or rent on Zillow. This may be different from what's available on other websites or public sources.


