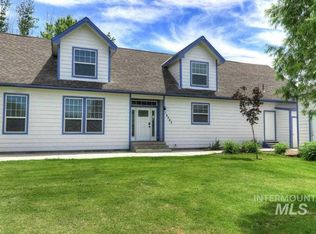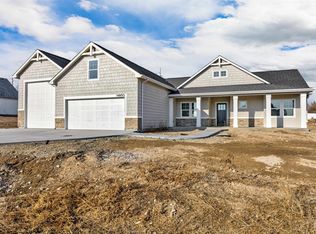Sold
Price Unknown
23935 Timber Hills Rd, Caldwell, ID 83607
6beds
5baths
4,053sqft
Single Family Residence
Built in 2022
1.46 Acres Lot
$1,028,500 Zestimate®
$--/sqft
$3,707 Estimated rent
Home value
$1,028,500
$936,000 - $1.13M
$3,707/mo
Zestimate® history
Loading...
Owner options
Explore your selling options
What's special
Your dream home is ready—are you? Stunning custom home (2022) offers over 4000 sf modern luxury, all on a spacious ~1.5-acre lot in a serene country subdivision. With 5 bedrooms, 4.5 baths & an office/6th bedroom, there’s room for everyone—including unexpected guests! Enjoy movie nights in your own private theater room or relax in the open living area, with oversized windows flooding the space with natural light. LVP flooring throughout the main areas means easy clean-up for country living—whether it’s mud from the outdoors or crumbs from your midnight snacks The chef’s kitchen features quartz countertops, double ovens, and elegant soft-close cabinets. Don’t miss the huge walk-in pantry - practically a 2nd kitchen - loaded with shelving, tons of cabinets, quartz counters & its very own sink, making storage & meal prep a breeze! When it’s time to unwind, retreat to the spacious primary suite with a bubble bath, walk-in shower, his & hers closets. The large garage with an RV bay is perfect for all your toys.
Zillow last checked: 8 hours ago
Listing updated: December 04, 2024 at 03:25pm
Listed by:
Judit Crace 208-989-8461,
Top Idaho Real Estate,
Isaac Crace 208-571-5387,
Top Idaho Real Estate
Bought with:
Jennifer Stacey
John L Scott Downtown
Source: IMLS,MLS#: 98908231
Facts & features
Interior
Bedrooms & bathrooms
- Bedrooms: 6
- Bathrooms: 5
- Main level bathrooms: 1
- Main level bedrooms: 2
Primary bedroom
- Level: Upper
- Area: 224
- Dimensions: 16 x 14
Bedroom 2
- Level: Main
- Area: 156
- Dimensions: 13 x 12
Bedroom 3
- Level: Upper
- Area: 143
- Dimensions: 13 x 11
Bedroom 4
- Level: Upper
- Area: 120
- Dimensions: 12 x 10
Bedroom 5
- Level: Upper
- Area: 143
- Dimensions: 13 x 11
Family room
- Level: Main
- Area: 315
- Dimensions: 21 x 15
Kitchen
- Level: Main
- Area: 234
- Dimensions: 18 x 13
Living room
- Level: Main
- Area: 340
- Dimensions: 20 x 17
Office
- Level: Main
- Area: 110
- Dimensions: 11 x 10
Heating
- Forced Air, Natural Gas
Cooling
- Central Air
Appliances
- Included: Gas Water Heater, Dishwasher, Disposal, Double Oven, Microwave, Oven/Range Built-In, Refrigerator, Washer, Dryer
Features
- Bath-Master, Den/Office, Family Room, Rec/Bonus, Double Vanity, Central Vacuum Plumbed, Walk-In Closet(s), Breakfast Bar, Pantry, Kitchen Island, Quartz Counters, Number of Baths Main Level: 1, Number of Baths Upper Level: 3, Bonus Room Size: 19x14, Bonus Room Level: Upper
- Has basement: No
- Number of fireplaces: 1
- Fireplace features: Gas, One
Interior area
- Total structure area: 4,053
- Total interior livable area: 4,053 sqft
- Finished area above ground: 4,053
- Finished area below ground: 0
Property
Parking
- Total spaces: 4
- Parking features: Attached, RV Access/Parking, Driveway
- Attached garage spaces: 4
- Has uncovered spaces: Yes
Features
- Levels: Two
- Patio & porch: Covered Patio/Deck
Lot
- Size: 1.46 Acres
- Features: 1 - 4.99 AC, Horses, Corner Lot, Auto Sprinkler System, Full Sprinkler System
Details
- Parcel number: R3449910000
- Zoning: R1
- Horses can be raised: Yes
Construction
Type & style
- Home type: SingleFamily
- Property subtype: Single Family Residence
Materials
- Frame, HardiPlank Type
- Foundation: Crawl Space
- Roof: Architectural Style
Condition
- Year built: 2022
Details
- Builder name: Bradshaw
Utilities & green energy
- Sewer: Septic Tank
- Water: Well
Community & neighborhood
Location
- Region: Caldwell
- Subdivision: Timber Hills
HOA & financial
HOA
- Has HOA: Yes
- HOA fee: $450 annually
Other
Other facts
- Listing terms: Cash,Conventional
- Ownership: Fee Simple
Price history
Price history is unavailable.
Public tax history
Tax history is unavailable.
Neighborhood: 83607
Nearby schools
GreatSchools rating
- 6/10Purple Sage Elementary SchoolGrades: PK-5Distance: 1.8 mi
- NAMiddleton Middle SchoolGrades: 6-8Distance: 3.1 mi
- 8/10Middleton High SchoolGrades: 9-12Distance: 1.9 mi
Schools provided by the listing agent
- Elementary: Purple Sage
- Middle: Middleton Jr
- High: Middleton
- District: Middleton School District #134
Source: IMLS. This data may not be complete. We recommend contacting the local school district to confirm school assignments for this home.

