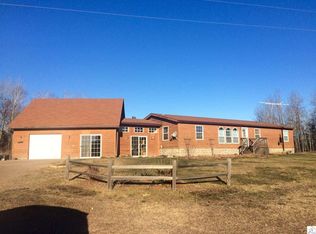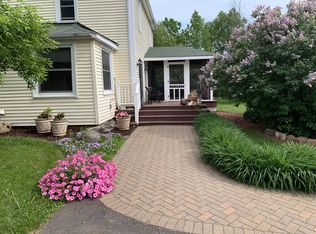Sold for $360,000
$360,000
23935 Rutledge Rd, Willow River, MN 55795
4beds
2,772sqft
Single Family Residence
Built in 1983
19.36 Acres Lot
$387,800 Zestimate®
$130/sqft
$2,038 Estimated rent
Home value
$387,800
$361,000 - $415,000
$2,038/mo
Zestimate® history
Loading...
Owner options
Explore your selling options
What's special
This home set on top of the hill and has such a beautiful panoramic view of the property. A very peaceful setting just waiting for you to experience it for your self. 4+ bedrooms 2 full bathrooms, the kitchen features beautiful oak cabinets and island, great for entertaining family and friends. both levels are finished with a family room/foyer with a wood stove as you enter the home. the home has tons of space. Also an extra large attached 2 car garage, a huge pole shed, chicken coop and storage shed. And all of this on 19+ breath taking acres.
Zillow last checked: 8 hours ago
Listing updated: September 08, 2025 at 04:20pm
Listed by:
Gerald Gorbet 715-819-0859,
Adolphson Real Estate - Cloquet
Bought with:
Tom Jensen, MN 91737
United Country Minnesota Properties
Source: Lake Superior Area Realtors,MLS#: 6112116
Facts & features
Interior
Bedrooms & bathrooms
- Bedrooms: 4
- Bathrooms: 2
- Full bathrooms: 2
- Main level bedrooms: 1
Primary bedroom
- Level: Second
- Area: 224 Square Feet
- Dimensions: 14 x 16
Bedroom
- Level: Second
- Area: 132 Square Feet
- Dimensions: 11 x 12
Bedroom
- Level: Lower
- Area: 156 Square Feet
- Dimensions: 12 x 13
Bedroom
- Level: Lower
- Area: 182 Square Feet
- Dimensions: 13 x 14
Dining room
- Description: combo kitchen dining area/great room concept
- Level: Second
- Area: 143 Square Feet
- Dimensions: 11 x 13
Foyer
- Description: Entry way is a real nice room/family room w/wood stove
- Level: Lower
- Area: 425 Square Feet
- Dimensions: 17 x 25
Kitchen
- Description: spacious kitchen w/Beautiful oak cabinet and island
- Level: Second
- Area: 162 Square Feet
- Dimensions: 9 x 18
Living room
- Description: beautiful views of the land w/ patio door and a huge deck
- Level: Second
- Area: 400 Square Feet
- Dimensions: 16 x 25
Office
- Level: Lower
- Area: 99 Square Feet
- Dimensions: 9 x 11
Heating
- Forced Air, Wood, Propane
Cooling
- Central Air
Appliances
- Included: Dishwasher, Dryer, Range, Refrigerator, Washer
Features
- Windows: Vinyl Windows, Wood Frames
- Basement: Full,Bath,Bedrooms,Den/Office,Family/Rec Room,Utility Room,Washer Hook-Ups,Dryer Hook-Ups
- Number of fireplaces: 1
- Fireplace features: Gas
Interior area
- Total interior livable area: 2,772 sqft
- Finished area above ground: 1,456
- Finished area below ground: 1,316
Property
Parking
- Total spaces: 2
- Parking features: Gravel, Off Street, RV Parking, Attached
- Attached garage spaces: 2
- Has uncovered spaces: Yes
Features
- Levels: Split Entry
- Patio & porch: Deck
- Has view: Yes
- View description: Panoramic
Lot
- Size: 19.36 Acres
- Features: Irregular Lot, Many Trees, Rolling Slope
- Residential vegetation: Heavily Wooded
Details
- Additional structures: Chicken Coop/Barn, Pole Building, Storage Shed
- Foundation area: 1450
- Parcel number: 17035800
Construction
Type & style
- Home type: SingleFamily
- Property subtype: Single Family Residence
Materials
- Composition, Frame/Wood
- Foundation: Wood
- Roof: Metal
Condition
- Previously Owned
- Year built: 1983
Utilities & green energy
- Electric: East Central Energy
- Sewer: Private Sewer
- Water: Drilled
Community & neighborhood
Location
- Region: Willow River
Other
Other facts
- Listing terms: Cash,Conventional
Price history
| Date | Event | Price |
|---|---|---|
| 3/29/2024 | Sold | $360,000+1.4%$130/sqft |
Source: | ||
| 2/22/2024 | Pending sale | $355,000$128/sqft |
Source: | ||
| 2/8/2024 | Contingent | $355,000$128/sqft |
Source: | ||
| 2/2/2024 | Listed for sale | $355,000+48%$128/sqft |
Source: | ||
| 1/7/2019 | Sold | $239,900$87/sqft |
Source: | ||
Public tax history
| Year | Property taxes | Tax assessment |
|---|---|---|
| 2024 | $552 +1214.3% | $332,770 -11.8% |
| 2023 | $42 | $377,200 +22.5% |
| 2022 | -- | $307,800 +24.8% |
Find assessor info on the county website
Neighborhood: 55795
Nearby schools
GreatSchools rating
- 4/10Willow River Elementary SchoolGrades: PK-6Distance: 5.1 mi
- 3/10Willow River SecondaryGrades: 7-12Distance: 5.1 mi
Get pre-qualified for a loan
At Zillow Home Loans, we can pre-qualify you in as little as 5 minutes with no impact to your credit score.An equal housing lender. NMLS #10287.

