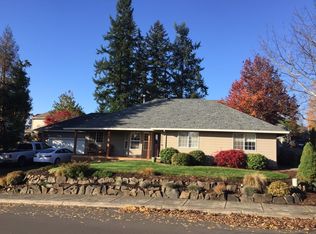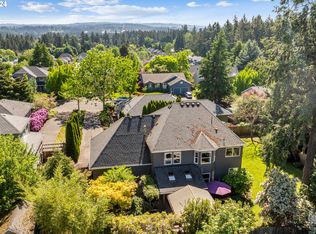Colonial Home on a corner lot in the Highpoint community. Features Brazilian hardwood flooring, warm colors, elegant wainscoting,intimate living room. Stainless steel appliances w/ beautiful slab granite adorn the kitchen. Nook w/ Bay windows. Spacious Familyroom w/ gas fireplace, french doors to patio & yard. Spacious Master Suite w/ lavish remodeled bath and walk-in closet. Convenient toschools, parks & more.
This property is off market, which means it's not currently listed for sale or rent on Zillow. This may be different from what's available on other websites or public sources.

