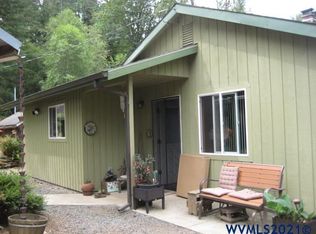SELLER IS LICENSED BROKER. 3bed home with eat-in kitchen (custom cabinets, soapstone, tile) opens to living/dining with 12ft patio door leading out to 15'X20' deck overlooking stocked pond. Updated bath and kitchen 2019, Roof 2017, exterior paint 2020, refinished fir floors 2020, deck 2020.All appliances including washer and dryer stay. Grow your own organic vegetables - no chemicals on property since 1985. EXCLUDE YURT. 3D virtual tour.
This property is off market, which means it's not currently listed for sale or rent on Zillow. This may be different from what's available on other websites or public sources.
