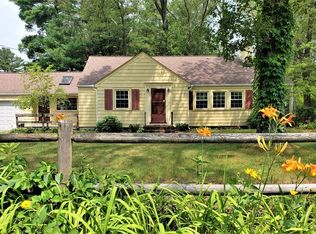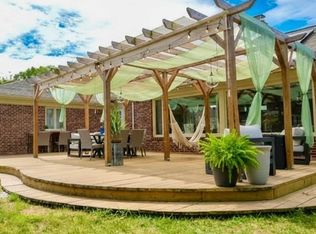Sold for $365,000
$365,000
2393 Wilbraham Rd, Springfield, MA 01129
3beds
1,690sqft
Single Family Residence
Built in 1936
0.56 Acres Lot
$370,700 Zestimate®
$216/sqft
$2,352 Estimated rent
Home value
$370,700
$337,000 - $408,000
$2,352/mo
Zestimate® history
Loading...
Owner options
Explore your selling options
What's special
Highest & Best Offer Deadline is Tuesday 4/29/25 @ 10am... This home offers the perfect combination of updated features and classic New England charm. Set on a serene .54-acre lot with a wooded rear backdrop, this property offers privacy, charm, and plenty of space to enjoy both indoors and out. Step inside to discover a tastefully remodeled kitchen featuring quartz countertops, an abundance of cabinetry, and an oversized island—ideal for both everyday living and entertaining. Hardwood floors run throughout the home, adding warmth and elegance. The spacious front-to-back living room invites relaxation with a cozy fireplace and access to a fresh deck overlooking the expansive backyard. The first floor includes a convenient bedroom with its own half bath. Upstairs, you’ll find two generously sized bedrooms filled with natural light, along with a full bath. Need extra space? The partially finished basement provides additional square footage.
Zillow last checked: 8 hours ago
Listing updated: July 14, 2025 at 07:41am
Listed by:
Kim Winslow 413-374-3186,
Real Broker MA, LLC 855-450-0442
Bought with:
Ray Lopolito
Starterline
Source: MLS PIN,MLS#: 73363856
Facts & features
Interior
Bedrooms & bathrooms
- Bedrooms: 3
- Bathrooms: 2
- Full bathrooms: 1
- 1/2 bathrooms: 1
- Main level bedrooms: 1
Primary bedroom
- Features: Ceiling Fan(s), Closet, Flooring - Wood
- Level: Second
Bedroom 2
- Features: Closet, Flooring - Wood
- Level: Second
Bedroom 3
- Features: Bathroom - Half, Flooring - Hardwood
- Level: Main,First
Bathroom 1
- Features: Bathroom - Half
- Level: First
Bathroom 2
- Features: Bathroom - Full
- Level: Second
Family room
- Features: Flooring - Wall to Wall Carpet
- Level: Basement
Kitchen
- Features: Flooring - Wood, Dining Area, Countertops - Stone/Granite/Solid, Remodeled
- Level: First
Living room
- Features: Flooring - Wood, Deck - Exterior, Exterior Access
- Level: First
Heating
- Natural Gas
Cooling
- Ductless
Appliances
- Included: Water Heater, Range, Dishwasher, Microwave, Refrigerator
- Laundry: In Basement
Features
- Flooring: Wood
- Basement: Full,Partially Finished,Interior Entry,Concrete
- Number of fireplaces: 1
- Fireplace features: Living Room
Interior area
- Total structure area: 1,690
- Total interior livable area: 1,690 sqft
- Finished area above ground: 1,690
Property
Parking
- Total spaces: 4
- Parking features: Detached, Paved Drive, Off Street, Paved
- Garage spaces: 1
- Uncovered spaces: 3
Features
- Patio & porch: Deck - Wood
- Exterior features: Deck - Wood, Storage
Lot
- Size: 0.56 Acres
- Features: Level
Details
- Parcel number: 2612552
- Zoning: R6
Construction
Type & style
- Home type: SingleFamily
- Architectural style: Cape
- Property subtype: Single Family Residence
Materials
- Frame
- Foundation: Concrete Perimeter
- Roof: Shingle
Condition
- Year built: 1936
Utilities & green energy
- Electric: Circuit Breakers
- Sewer: Public Sewer
- Water: Public
Community & neighborhood
Community
- Community features: Public Transportation, Shopping, Park, Walk/Jog Trails, Golf, Medical Facility, Laundromat, Conservation Area, House of Worship, Private School, Public School, University
Location
- Region: Springfield
Price history
| Date | Event | Price |
|---|---|---|
| 7/11/2025 | Sold | $365,000+9%$216/sqft |
Source: MLS PIN #73363856 Report a problem | ||
| 4/30/2025 | Contingent | $335,000$198/sqft |
Source: MLS PIN #73363856 Report a problem | ||
| 4/24/2025 | Listed for sale | $335,000+86.2%$198/sqft |
Source: MLS PIN #73363856 Report a problem | ||
| 6/27/2008 | Sold | $179,900-3.8%$106/sqft |
Source: Public Record Report a problem | ||
| 7/20/2007 | Sold | $187,000$111/sqft |
Source: | ||
Public tax history
| Year | Property taxes | Tax assessment |
|---|---|---|
| 2025 | $4,566 +8.3% | $291,200 +10.9% |
| 2024 | $4,216 +5.8% | $262,500 +12.3% |
| 2023 | $3,985 +0.8% | $233,700 +11.2% |
Find assessor info on the county website
Neighborhood: Sixteen Acres
Nearby schools
GreatSchools rating
- 4/10Mary M Walsh SchoolGrades: PK-5Distance: 0.7 mi
- 1/10Springfield Public Day High SchoolGrades: 9-12Distance: 3.2 mi

Get pre-qualified for a loan
At Zillow Home Loans, we can pre-qualify you in as little as 5 minutes with no impact to your credit score.An equal housing lender. NMLS #10287.

