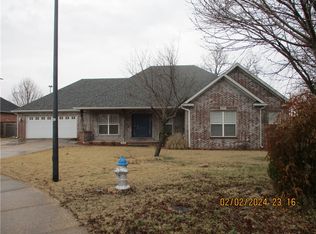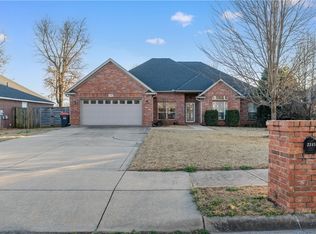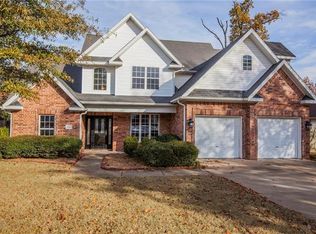Sold for $347,777
$347,777
2393 Tall Tree Ln, Springdale, AR 72762
4beds
2,343sqft
Single Family Residence
Built in 2005
0.33 Acres Lot
$426,000 Zestimate®
$148/sqft
$2,631 Estimated rent
Home value
$426,000
$405,000 - $447,000
$2,631/mo
Zestimate® history
Loading...
Owner options
Explore your selling options
What's special
Wow what an opportunity for a family that wants walking access to trails, a disc golf course and playgrounds with picnic pavilions, ball fields and more 100 feet away. A Lake Springdale is very close as well, see aerial photos. This home needs some new flooring and minor repairs and is priced for you to own a great home in a lovely neighborhood for a lot less than comparable houses. Easy access to Highway 71 and I-49. Only 20 minutes to Fayetteville or Rogers or Bentonville.
Zillow last checked: 8 hours ago
Listing updated: February 15, 2024 at 02:06pm
Listed by:
John Camper 479-659-9871,
Coldwell Banker Harris McHaney & Faucette-Rogers
Bought with:
Jackelyn Cepparo, SA86507-D01
eXp Realty NWA Branch
Source: ArkansasOne MLS,MLS#: 1264107 Originating MLS: Northwest Arkansas Board of REALTORS MLS
Originating MLS: Northwest Arkansas Board of REALTORS MLS
Facts & features
Interior
Bedrooms & bathrooms
- Bedrooms: 4
- Bathrooms: 3
- Full bathrooms: 2
- 1/2 bathrooms: 1
Bedroom
- Level: Main
- Dimensions: 10'11'' x 14
Bedroom
- Level: Main
- Dimensions: 11'6''x 14''
Bedroom
- Level: Main
- Dimensions: 14'3''x 11'
Bedroom
- Level: Main
- Dimensions: 17'6'' x 16'6''
Bathroom
- Level: Main
- Dimensions: 10' x 9'11''
Bathroom
- Level: Main
Dining room
- Level: Main
- Dimensions: 11'7'' x 11'4''
Family room
- Level: Main
Garage
- Level: Main
Great room
- Level: Main
- Dimensions: 15'5'' x 20
Half bath
- Level: Main
- Dimensions: 4' x 6'7''
Kitchen
- Level: Main
- Dimensions: 27'3'' x 10'2''
Storage room
- Level: Main
Heating
- Central, Gas
Cooling
- Central Air, Electric
Appliances
- Included: Dishwasher, Electric Oven, Electric Range, Disposal, Gas Water Heater, Microwave, Refrigerator, Range Hood, Smooth Cooktop
- Laundry: Washer Hookup, Dryer Hookup
Features
- Built-in Features, Ceiling Fan(s), Central Vacuum, Pantry, Programmable Thermostat, Split Bedrooms, Solid Surface Counters, Walk-In Closet(s)
- Flooring: Carpet, Ceramic Tile
- Windows: Double Pane Windows, Vinyl
- Basement: None
- Number of fireplaces: 1
- Fireplace features: Gas Log, Living Room
Interior area
- Total structure area: 2,343
- Total interior livable area: 2,343 sqft
Property
Parking
- Total spaces: 2
- Parking features: Attached, Garage, Garage Door Opener
- Has attached garage: Yes
- Covered spaces: 2
Features
- Levels: One
- Stories: 1
- Patio & porch: Covered, Deck, Porch
- Exterior features: Concrete Driveway
- Has private pool: Yes
- Pool features: Above Ground, Pool, Private
- Fencing: Partial,Privacy,Wood
- Waterfront features: None
- Body of water: See Remarks
Lot
- Size: 0.33 Acres
- Features: Central Business District, Cul-De-Sac, City Lot, Landscaped, Near Park, Subdivision
Details
- Additional structures: Storage, Workshop
- Parcel number: 81536747000
- Zoning description: Residential
- Special conditions: None
Construction
Type & style
- Home type: SingleFamily
- Architectural style: Ranch
- Property subtype: Single Family Residence
Materials
- Brick
- Foundation: Slab
- Roof: Architectural,Shingle
Condition
- New construction: No
- Year built: 2005
Details
- Warranty included: Yes
Utilities & green energy
- Sewer: Public Sewer
- Water: Public
- Utilities for property: Cable Available, Electricity Available, Natural Gas Available, Phone Available, Sewer Available, Water Available, Recycling Collection
Community & neighborhood
Security
- Security features: Security System, Smoke Detector(s)
Community
- Community features: Biking, Curbs, Near Schools, Park, Sidewalks, Trails/Paths
Location
- Region: Springdale
- Subdivision: Forest Glen Sub
Other
Other facts
- Listing terms: ARM,Conventional,FHA,VA Loan
- Road surface type: Paved
Price history
| Date | Event | Price |
|---|---|---|
| 2/15/2024 | Sold | $347,777+9.1%$148/sqft |
Source: | ||
| 1/5/2024 | Listed for sale | $318,900+34%$136/sqft |
Source: | ||
| 1/20/2017 | Sold | $238,000+0.4%$102/sqft |
Source: | ||
| 7/28/2005 | Sold | $237,000+464.3%$101/sqft |
Source: Public Record Report a problem | ||
| 12/1/2004 | Sold | $42,000$18/sqft |
Source: Public Record Report a problem | ||
Public tax history
| Year | Property taxes | Tax assessment |
|---|---|---|
| 2024 | $2,036 +2% | $49,057 +4.8% |
| 2023 | $1,996 +1% | $46,827 +5% |
| 2022 | $1,975 +5.5% | $44,597 +4.5% |
Find assessor info on the county website
Neighborhood: 72762
Nearby schools
GreatSchools rating
- 3/10Elmdale Elementary SchoolGrades: PK-5Distance: 1.2 mi
- 5/10Southwest Junior High SchoolGrades: 8-9Distance: 2.6 mi
- 6/10Har-Ber High SchoolGrades: 9-12Distance: 3.5 mi
Schools provided by the listing agent
- District: Springdale
Source: ArkansasOne MLS. This data may not be complete. We recommend contacting the local school district to confirm school assignments for this home.
Get pre-qualified for a loan
At Zillow Home Loans, we can pre-qualify you in as little as 5 minutes with no impact to your credit score.An equal housing lender. NMLS #10287.
Sell with ease on Zillow
Get a Zillow Showcase℠ listing at no additional cost and you could sell for —faster.
$426,000
2% more+$8,520
With Zillow Showcase(estimated)$434,520


