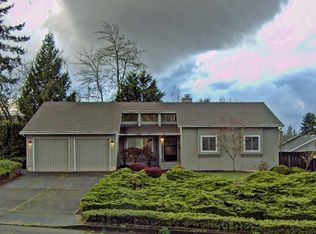Sold
$482,850
2393 SW Willowbrook Ave, Gresham, OR 97080
3beds
2,211sqft
Residential, Single Family Residence
Built in 1982
6,969.6 Square Feet Lot
$468,700 Zestimate®
$218/sqft
$2,873 Estimated rent
Home value
$468,700
$431,000 - $511,000
$2,873/mo
Zestimate® history
Loading...
Owner options
Explore your selling options
What's special
This home has some good character! The stairs upon entering, along with the landing above, the vaulted ceilings w/skylights just make this home! The fireplace itself is a statement piece! This lovely home has an open feel with so much bright light. Nice views out the large front window. Good sized spaces make living in this home so comfortable, along with the quiet neighborhood. Newer water heater, garbage disposal & HVAC, Don't miss out on this well tended home!
Zillow last checked: 8 hours ago
Listing updated: August 12, 2024 at 01:43pm
Listed by:
Tiffany Pool 541-301-4880,
Realty One Group Prestige
Bought with:
Sarah Lile, 201239309
Windermere Realty Trust
Source: RMLS (OR),MLS#: 24438026
Facts & features
Interior
Bedrooms & bathrooms
- Bedrooms: 3
- Bathrooms: 3
- Full bathrooms: 2
- Partial bathrooms: 1
- Main level bathrooms: 1
Primary bedroom
- Features: Bathroom
- Level: Upper
- Area: 208
- Dimensions: 16 x 13
Bedroom 2
- Level: Upper
- Area: 140
- Dimensions: 14 x 10
Bedroom 3
- Level: Upper
- Area: 132
- Dimensions: 12 x 11
Dining room
- Features: Formal
- Level: Main
- Area: 110
- Dimensions: 11 x 10
Family room
- Features: Sliding Doors
- Level: Main
- Area: 252
- Dimensions: 18 x 14
Kitchen
- Features: Eat Bar, Eating Area, Vinyl Floor
- Level: Main
- Area: 130
- Width: 10
Living room
- Features: Fireplace, Vaulted Ceiling, Wallto Wall Carpet
- Level: Main
- Area: 252
- Dimensions: 18 x 14
Heating
- Forced Air 90, Fireplace(s)
Cooling
- Central Air
Appliances
- Included: Dishwasher, Disposal, Free-Standing Range, Free-Standing Refrigerator, Plumbed For Ice Maker, Range Hood, Washer/Dryer, Gas Water Heater
Features
- Ceiling Fan(s), High Ceilings, Vaulted Ceiling(s), Formal, Eat Bar, Eat-in Kitchen, Bathroom
- Flooring: Vinyl, Wall to Wall Carpet
- Doors: Sliding Doors
- Windows: Double Pane Windows, Vinyl Frames
- Basement: Crawl Space
- Number of fireplaces: 1
- Fireplace features: Electric, Wood Burning
Interior area
- Total structure area: 2,211
- Total interior livable area: 2,211 sqft
Property
Parking
- Total spaces: 2
- Parking features: Driveway, On Street, Garage Door Opener, Attached
- Attached garage spaces: 2
- Has uncovered spaces: Yes
Accessibility
- Accessibility features: Garage On Main, Kitchen Cabinets, Natural Lighting, Parking, Walkin Shower, Accessibility
Features
- Levels: Two
- Stories: 2
- Patio & porch: Deck, Patio
- Exterior features: Garden, Yard
- Fencing: Fenced
- Has view: Yes
- View description: Territorial
Lot
- Size: 6,969 sqft
- Dimensions: 700 x 1000
- Features: Level, SqFt 7000 to 9999
Details
- Additional structures: ToolShed
- Parcel number: R288700
- Zoning: LDR-7
Construction
Type & style
- Home type: SingleFamily
- Architectural style: Traditional
- Property subtype: Residential, Single Family Residence
Materials
- Cedar
- Foundation: Concrete Perimeter
- Roof: Composition
Condition
- Resale
- New construction: No
- Year built: 1982
Utilities & green energy
- Gas: Gas
- Sewer: Public Sewer
- Water: Public
Community & neighborhood
Security
- Security features: Security Lights, Sidewalk
Location
- Region: Gresham
- Subdivision: Tracy Heights
Other
Other facts
- Listing terms: Cash,Conventional,FHA,VA Loan
- Road surface type: Paved
Price history
| Date | Event | Price |
|---|---|---|
| 8/12/2024 | Sold | $482,850+1.7%$218/sqft |
Source: | ||
| 7/21/2024 | Pending sale | $475,000$215/sqft |
Source: | ||
| 7/17/2024 | Price change | $475,000-4%$215/sqft |
Source: | ||
| 7/7/2024 | Price change | $495,000-3.3%$224/sqft |
Source: | ||
| 6/26/2024 | Listed for sale | $512,000+116.7%$232/sqft |
Source: | ||
Public tax history
| Year | Property taxes | Tax assessment |
|---|---|---|
| 2025 | $6,875 +4.5% | $337,820 +3% |
| 2024 | $6,581 +9.8% | $327,990 +3% |
| 2023 | $5,995 +2.9% | $318,440 +3% |
Find assessor info on the county website
Neighborhood: Southwest
Nearby schools
GreatSchools rating
- 4/10Hollydale Elementary SchoolGrades: K-5Distance: 0.9 mi
- 2/10Dexter Mccarty Middle SchoolGrades: 6-8Distance: 1.9 mi
- 4/10Gresham High SchoolGrades: 9-12Distance: 2.1 mi
Schools provided by the listing agent
- Elementary: Hollydale
- Middle: Dexter Mccarty
- High: Gresham
Source: RMLS (OR). This data may not be complete. We recommend contacting the local school district to confirm school assignments for this home.
Get a cash offer in 3 minutes
Find out how much your home could sell for in as little as 3 minutes with a no-obligation cash offer.
Estimated market value
$468,700
Get a cash offer in 3 minutes
Find out how much your home could sell for in as little as 3 minutes with a no-obligation cash offer.
Estimated market value
$468,700
