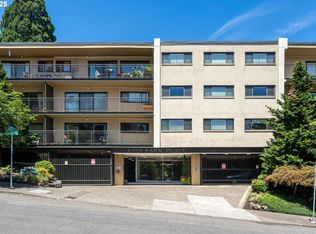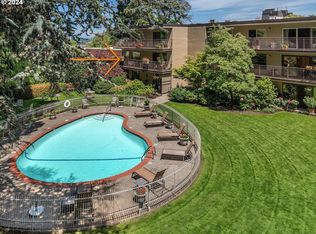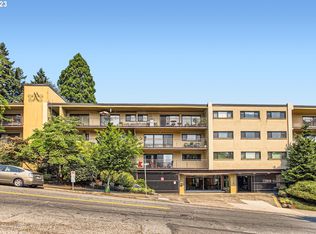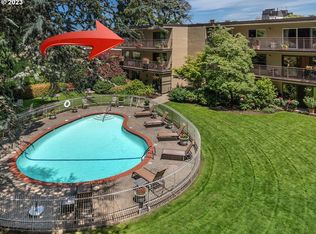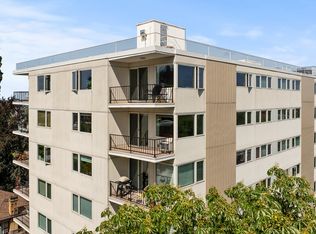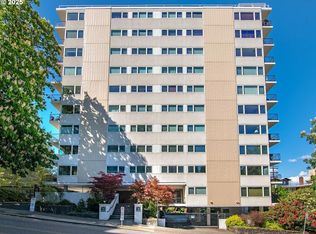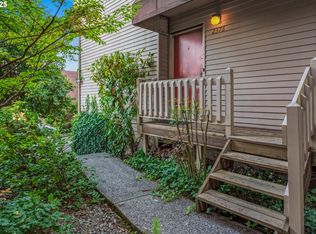NEW PRICE! Seller will pay the first 2 months of HOA dues! The perfect 2BR/2BA condo in the perfect location! Live on SW Park Pl with the entrance of Washington Park at your back door - desirable and sought after SW Portland urban neighborhood location, tucked into a quiet street with the peaceful backdrop of miles of trails and trees! NW 23rd shops, cafes, art galleries, Zupan's Market, Providence Park soccer stadium .......everything you need within blocks. Great community with secure parking and entry, elevator, beautiful lawn and pool. Dedicated storage, W/D in unit with additional storage. Remodeled throughout with quality finishes and appliances - ask about furnishings that can be included. Don't miss this opportunity for your next home or investment!
Active
Price cut: $20K (11/8)
$375,000
2393 SW Park Pl UNIT 210, Portland, OR 97205
2beds
1,092sqft
Est.:
Residential, Condominium
Built in 1964
-- sqft lot
$-- Zestimate®
$343/sqft
$1,228/mo HOA
What's special
Beautiful lawn and poolSecure parking and entryDedicated storageQuiet street
- 69 days |
- 378 |
- 17 |
Zillow last checked: 8 hours ago
Listing updated: December 09, 2025 at 10:41pm
Listed by:
Cindy Johnson neportland@johnlscott.com,
John L. Scott Portland Central
Source: RMLS (OR),MLS#: 241074782
Tour with a local agent
Facts & features
Interior
Bedrooms & bathrooms
- Bedrooms: 2
- Bathrooms: 2
- Full bathrooms: 2
- Main level bathrooms: 2
Rooms
- Room types: Laundry, Bedroom 2, Dining Room, Family Room, Kitchen, Living Room, Primary Bedroom
Primary bedroom
- Features: Ceiling Fan, Closet Organizer, Engineered Hardwood, Ensuite
- Level: Main
Bedroom 2
- Features: Ceiling Fan, Closet, Engineered Hardwood
- Level: Main
Dining room
- Features: Engineered Hardwood
- Level: Main
Kitchen
- Features: Builtin Range, Dishwasher, Microwave, Updated Remodeled, Engineered Hardwood, Free Standing Refrigerator, Quartz, Solid Surface Countertop
- Level: Main
Living room
- Features: Balcony, Sliding Doors, Engineered Hardwood
- Level: Main
Appliances
- Included: Built-In Range, Dishwasher, Free-Standing Refrigerator, Microwave, Stainless Steel Appliance(s), Washer/Dryer, Electric Water Heater
- Laundry: Laundry Room
Features
- Ceiling Fan(s), Quartz, Closet, Updated Remodeled, Balcony, Closet Organizer, Tile
- Flooring: Engineered Hardwood, Tile
- Doors: Sliding Doors
- Windows: Double Pane Windows, Vinyl Frames
Interior area
- Total structure area: 1,092
- Total interior livable area: 1,092 sqft
Property
Parking
- Total spaces: 1
- Parking features: Covered, Secured, Condo Garage (Attached), Attached
- Attached garage spaces: 1
Accessibility
- Accessibility features: Accessible Entrance, One Level, Parking, Walkin Shower, Accessibility
Features
- Stories: 1
- Entry location: Upper Floor
- Patio & porch: Covered Deck
- Exterior features: Yard, Balcony
- Has private pool: Yes
- Fencing: Fenced
- Has view: Yes
- View description: Park/Greenbelt, Trees/Woods
Lot
- Features: Commons, Gated, Private, Trees
Details
- Parcel number: R291528
Construction
Type & style
- Home type: Condo
- Architectural style: Mid Century Modern
- Property subtype: Residential, Condominium
Materials
- Other, Stucco
Condition
- Updated/Remodeled
- New construction: No
- Year built: 1964
Utilities & green energy
- Sewer: Public Sewer
- Water: Public
Community & HOA
Community
- Features: Condo Elevator
- Security: Intercom Entry, Security Gate, Security Lights
- Subdivision: Goose Hollow
HOA
- Has HOA: Yes
- Amenities included: All Landscaping, Commons, Exterior Maintenance, Gated, Maintenance Grounds, Management, Pool, Sewer, Trash, Water
- HOA fee: $1,228 monthly
Location
- Region: Portland
Financial & listing details
- Price per square foot: $343/sqft
- Tax assessed value: $338,790
- Annual tax amount: $6,135
- Date on market: 10/2/2025
- Listing terms: Cash,Conventional
Estimated market value
Not available
Estimated sales range
Not available
Not available
Price history
Price history
| Date | Event | Price |
|---|---|---|
| 11/8/2025 | Price change | $375,000-5.1%$343/sqft |
Source: | ||
| 10/3/2025 | Listed for sale | $395,000-6%$362/sqft |
Source: | ||
| 8/19/2021 | Sold | $420,000+13.5%$385/sqft |
Source: | ||
| 9/30/2020 | Sold | $369,900$339/sqft |
Source: | ||
| 8/22/2020 | Pending sale | $369,900$339/sqft |
Source: RE/MAX Equity Group #20126181 Report a problem | ||
Public tax history
Public tax history
| Year | Property taxes | Tax assessment |
|---|---|---|
| 2024 | $6,071 -2.7% | $249,700 +3% |
| 2023 | $6,237 -0.7% | $242,430 +3% |
| 2022 | $6,279 +1.7% | $235,370 +3% |
Find assessor info on the county website
BuyAbility℠ payment
Est. payment
$3,519/mo
Principal & interest
$1863
HOA Fees
$1228
Other costs
$428
Climate risks
Neighborhood: Goose Hollow
Nearby schools
GreatSchools rating
- 9/10Ainsworth Elementary SchoolGrades: K-5Distance: 0.8 mi
- 5/10West Sylvan Middle SchoolGrades: 6-8Distance: 3.2 mi
- 8/10Lincoln High SchoolGrades: 9-12Distance: 0.5 mi
Schools provided by the listing agent
- Elementary: Ainsworth
- Middle: West Sylvan
- High: Lincoln
Source: RMLS (OR). This data may not be complete. We recommend contacting the local school district to confirm school assignments for this home.
- Loading
- Loading
