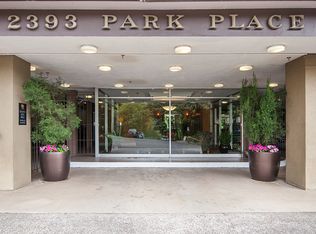Location!location!Corner ground level unit,new dble paned windows,new slider.Lots of light,very cheerful.Easy access to all areas,sidegate,close to gated secured parking spot.Walk to your door/patio to beautiful yd,summer outdoor heated pool(no stairs).5 minutes to downtown Portland,2 blocks to NW 23rd(shopping,coffee shops,dining).Washington Park across the street.Bus stop just outside condo.
This property is off market, which means it's not currently listed for sale or rent on Zillow. This may be different from what's available on other websites or public sources.

