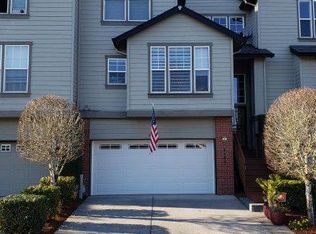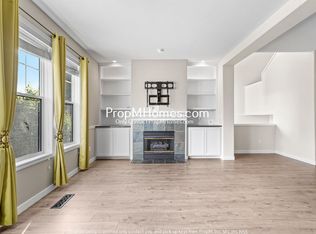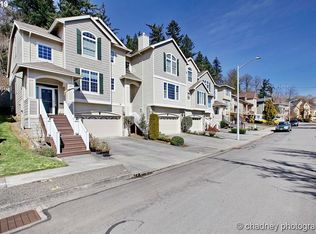Sold
$454,900
2393 SW Border Way, Gresham, OR 97080
3beds
1,889sqft
Residential, Townhouse
Built in 1999
6,098.4 Square Feet Lot
$446,800 Zestimate®
$241/sqft
$2,615 Estimated rent
Home value
$446,800
$411,000 - $487,000
$2,615/mo
Zestimate® history
Loading...
Owner options
Explore your selling options
What's special
Discover the pristine charm of this 3-bedroom, 2.1-bathroom townhouse in the sought-after Hunters Highland community. Nestled in a tranquil, picturesque setting, this home offers a peaceful retreat from the hustle and bustle of daily life. Enjoy breathtaking valley vistas from the comfort of your living room, kitchen, and master suite, while the view of a serene, wooded greenspace creates a calming ambiance from the dining and living room areas. Inside, you'll find hardwood floors throughout the entire main floor level, a spacious center island, and distinct family and living spaces perfect for both relaxation and entertainment. Large picture windows bathe the interiors in abundant natural light, creating an inviting atmosphere throughout. Through glass sliders, step into the tranquil fenced backyard where a patio and an upper deck invite relaxation amidst terraced landscaping. Beyond the fenced yard, discover bonus space with gated access, offering endless possibilities for additional landscaping and vegetable gardens. The attached garage easily accommodates two vehicles. Situated among upscale detached homes on a quiet, dead-end street, this location offers peaceful living without the burden of HOA fees. Schedule your viewing today and make this exceptional property your new home.
Zillow last checked: 8 hours ago
Listing updated: August 27, 2024 at 01:17am
Listed by:
Karen Schaaf 503-705-6987,
RE/MAX Equity Group
Bought with:
Gina Shingler, 200603413
ERA Freeman & Associates
Source: RMLS (OR),MLS#: 24278674
Facts & features
Interior
Bedrooms & bathrooms
- Bedrooms: 3
- Bathrooms: 3
- Full bathrooms: 2
- Partial bathrooms: 1
- Main level bathrooms: 1
Primary bedroom
- Features: Ceiling Fan, Bathtub With Shower, Double Sinks, Vaulted Ceiling, Walkin Closet, Wallto Wall Carpet
- Level: Upper
- Area: 182
- Dimensions: 14 x 13
Bedroom 2
- Features: Ceiling Fan, Walkin Closet, Wallto Wall Carpet
- Level: Upper
- Area: 165
- Dimensions: 15 x 11
Bedroom 3
- Features: Wallto Wall Carpet
- Level: Upper
- Area: 120
- Dimensions: 12 x 10
Dining room
- Features: Hardwood Floors, Living Room Dining Room Combo, Patio, Sliding Doors
- Level: Main
- Area: 130
- Dimensions: 13 x 10
Family room
- Features: Family Room Kitchen Combo, Hardwood Floors
- Level: Main
- Area: 304
- Dimensions: 19 x 16
Kitchen
- Features: Ceiling Fan, Dishwasher, Disposal, Eat Bar, Family Room Kitchen Combo, Hardwood Floors, Pantry, Free Standing Range, Free Standing Refrigerator, Water Purifier
- Level: Main
- Area: 132
- Width: 11
Living room
- Features: Fireplace, Hardwood Floors
- Level: Main
- Area: 221
- Dimensions: 17 x 13
Heating
- ENERGY STAR Qualified Equipment, Forced Air, Fireplace(s)
Cooling
- None
Appliances
- Included: Dishwasher, Disposal, Free-Standing Range, Free-Standing Refrigerator, Instant Hot Water, Range Hood, Stainless Steel Appliance(s), Water Purifier, Washer/Dryer, Gas Water Heater, Tank Water Heater
- Laundry: Laundry Room
Features
- Vaulted Ceiling(s), Ceiling Fan(s), Walk-In Closet(s), Living Room Dining Room Combo, Family Room Kitchen Combo, Eat Bar, Pantry, Bathtub With Shower, Double Vanity, Kitchen Island, Tile
- Flooring: Hardwood, Vinyl, Wall to Wall Carpet
- Doors: Sliding Doors
- Windows: Double Pane Windows, Vinyl Frames
- Basement: Crawl Space
- Number of fireplaces: 1
- Fireplace features: Gas
Interior area
- Total structure area: 1,889
- Total interior livable area: 1,889 sqft
Property
Parking
- Total spaces: 2
- Parking features: Driveway, Garage Door Opener, Attached
- Attached garage spaces: 2
- Has uncovered spaces: Yes
Features
- Stories: 3
- Patio & porch: Deck, Patio
- Fencing: Fenced
- Has view: Yes
- View description: Park/Greenbelt, Territorial, Valley
Lot
- Size: 6,098 sqft
- Features: Terraced, Sprinkler, SqFt 5000 to 6999
Details
- Parcel number: R185294
Construction
Type & style
- Home type: Townhouse
- Property subtype: Residential, Townhouse
- Attached to another structure: Yes
Materials
- Cement Siding
- Foundation: Concrete Perimeter
- Roof: Composition
Condition
- Resale
- New construction: No
- Year built: 1999
Utilities & green energy
- Gas: Gas
- Sewer: Public Sewer
- Water: Public
- Utilities for property: Cable Connected
Community & neighborhood
Security
- Security features: Security System Owned
Location
- Region: Gresham
HOA & financial
HOA
- Has HOA: Yes
Other
Other facts
- Listing terms: Cash,Conventional
- Road surface type: Paved
Price history
| Date | Event | Price |
|---|---|---|
| 8/26/2024 | Sold | $454,900$241/sqft |
Source: | ||
| 7/24/2024 | Pending sale | $454,900$241/sqft |
Source: | ||
| 6/28/2024 | Price change | $454,900-0.9%$241/sqft |
Source: | ||
| 6/7/2024 | Listed for sale | $459,000+42.3%$243/sqft |
Source: | ||
| 12/22/2017 | Sold | $322,500-3.7%$171/sqft |
Source: | ||
Public tax history
| Year | Property taxes | Tax assessment |
|---|---|---|
| 2025 | $4,694 +4.4% | $247,870 +3% |
| 2024 | $4,496 +11.1% | $240,660 +3% |
| 2023 | $4,048 +3.8% | $233,660 +3% |
Find assessor info on the county website
Neighborhood: Southwest
Nearby schools
GreatSchools rating
- 6/10Butler Creek Elementary SchoolGrades: K-5Distance: 1.1 mi
- 3/10Centennial Middle SchoolGrades: 6-8Distance: 1.5 mi
- 4/10Centennial High SchoolGrades: 9-12Distance: 1.2 mi
Schools provided by the listing agent
- Elementary: Pleasant Valley
- Middle: Centennial
- High: Centennial
Source: RMLS (OR). This data may not be complete. We recommend contacting the local school district to confirm school assignments for this home.
Get a cash offer in 3 minutes
Find out how much your home could sell for in as little as 3 minutes with a no-obligation cash offer.
Estimated market value$446,800
Get a cash offer in 3 minutes
Find out how much your home could sell for in as little as 3 minutes with a no-obligation cash offer.
Estimated market value
$446,800


