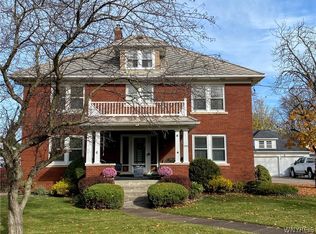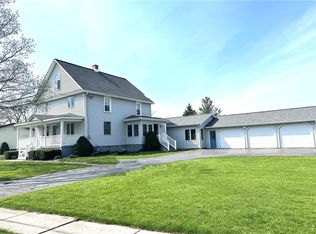Welcome home! This charming 4 bed 1.5 bath all brick home is ready for its new owner. 1st fl offers a very generous sized updated kitchen with pantry breakfast nook and updated appliances. Throughout the rest of the 1st floor you will find gleaming hardwoods a large dining room that flows into the living room. Adjacent to the living room you will find a bright and cheery reading nook/play room/office area that leads to a cozy enclosed front porch. 1st fl also offers a completely updated full bath and 2 ample sized bedrooms. On the 2nd fl there is a 1/2 bath 2 additional large bedrooms and again gleaming hardwood floors. This home has been updated meanwhile keeping its original charm and wood work. Updates on this home include windows, light fixtures, fresh paint throughout, kitchen, bathroom, and lush beautiful landscaping. This home also offers a whole house generator hook up. Outside you will find a 2.5 detached garage additional shed and beautiful garden. Showing start immediately on this two-story charmer!!
This property is off market, which means it's not currently listed for sale or rent on Zillow. This may be different from what's available on other websites or public sources.

