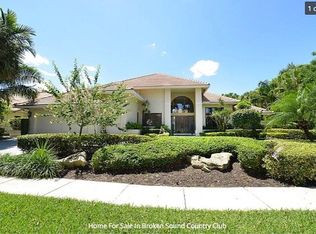Sold for $2,600,000
$2,600,000
2393 NW 59th Street, Boca Raton, FL 33496
5beds
5,501sqft
Single Family Residence
Built in 1988
0.35 Acres Lot
$2,568,600 Zestimate®
$473/sqft
$12,231 Estimated rent
Home value
$2,568,600
$2.31M - $2.88M
$12,231/mo
Zestimate® history
Loading...
Owner options
Explore your selling options
What's special
A spectacular resort-style estate in the prestigious Bermuda Run village within Broken Sound. This custom 5-bed, 5.5-bath home offers 5,501 sq ft of luxury, including a 2.5-car garage and impact windows and doors. Enter through grand double wooden doors into a sunlit interior with soaring 25-foot ceilings and expansive windows framing lush greenery, blending indoor elegance with the outdoors. Perfect for entertaining, the open layout includes living/dining areas, spacious family room, wet bar and large media/bonus room. The kitchen features a gas stove, S/S appliances, large island and breakfast nook. The ground-level primary suite is a private retreat with his-and-hers custom bathrooms and closets. Outside, enjoy custom covered patios and saltwater pool--ideal for stylish relaxation.
Zillow last checked: 8 hours ago
Listing updated: June 26, 2025 at 07:54am
Listed by:
Lawrence Kobren 561-213-1956,
Regency Realty Services,
Evelin Urcuyo 561-210-5255,
Regency Realty Services
Bought with:
Alexander Mendel
KW Innovations
Source: BeachesMLS,MLS#: RX-11088119 Originating MLS: Beaches MLS
Originating MLS: Beaches MLS
Facts & features
Interior
Bedrooms & bathrooms
- Bedrooms: 5
- Bathrooms: 6
- Full bathrooms: 5
- 1/2 bathrooms: 1
Primary bedroom
- Level: M
- Area: 374 Square Feet
- Dimensions: 22 x 17
Kitchen
- Level: M
- Area: 240 Square Feet
- Dimensions: 16 x 15
Living room
- Level: M
- Area: 1080 Square Feet
- Dimensions: 40 x 27
Heating
- Central, Electric
Cooling
- Ceiling Fan(s), Central Air, Electric
Appliances
- Included: Dishwasher, Disposal, Dryer, Microwave, Gas Range, Refrigerator, Washer, Electric Water Heater
- Laundry: Inside
Features
- Bar, Closet Cabinets, Entry Lvl Lvng Area, Kitchen Island, Split Bedroom, Upstairs Living Area, Volume Ceiling, Walk-In Closet(s), Wet Bar, Central Vacuum
- Flooring: Marble, Tile, Wood
- Windows: Impact Glass, Plantation Shutters, Sliding, Impact Glass (Partial)
Interior area
- Total structure area: 6,295
- Total interior livable area: 5,501 sqft
Property
Parking
- Total spaces: 2.5
- Parking features: 2+ Spaces, Circular Driveway, Driveway, Garage - Attached, Golf Cart Garage, Auto Garage Open, Commercial Vehicles Prohibited
- Attached garage spaces: 2.5
- Has uncovered spaces: Yes
Features
- Levels: Multi/Split
- Stories: 2
- Patio & porch: Covered Patio, Open Patio
- Has private pool: Yes
- Pool features: In Ground, Salt Water, Community
- Spa features: Community
- Has view: Yes
- View description: Canal, Garden, Pool
- Has water view: Yes
- Water view: Canal
- Waterfront features: None
Lot
- Size: 0.35 Acres
- Features: 1/4 to 1/2 Acre
Details
- Parcel number: 06424702050000190
- Zoning: R1D(ci
- Other equipment: Permanent Generator (Whole House Coverage)
Construction
Type & style
- Home type: SingleFamily
- Property subtype: Single Family Residence
Materials
- CBS
- Roof: S-Tile
Condition
- Resale
- New construction: No
- Year built: 1988
Utilities & green energy
- Sewer: Public Sewer
- Water: Public
- Utilities for property: Electricity Connected
Community & neighborhood
Security
- Security features: Gated with Guard, Security Patrol, Smoke Detector(s)
Community
- Community features: Basketball, Bike - Jog, Billiards, Bocce Ball, Cafe/Restaurant, Clubhouse, Fitness Center, Game Room, Golf, Pickleball, Playground, Putting Green, Sidewalks, Street Lights, Tennis Court(s), Club Membership Req, Equity Purchase Req, Golf Equity Avlbl, Social Membership Available, Tennis Mmbrshp Avlbl, Gated
Location
- Region: Boca Raton
- Subdivision: Bermuda Run Arvida Country Club
HOA & financial
HOA
- Has HOA: Yes
- HOA fee: $973 monthly
- Services included: Cable TV, Common Areas
Other fees
- Application fee: $300
- Membership fee: $125,000
Other financial information
- Additional fee information: Membership Fee: 125000
Other
Other facts
- Listing terms: Cash,Conventional
Price history
| Date | Event | Price |
|---|---|---|
| 6/25/2025 | Sold | $2,600,000$473/sqft |
Source: | ||
| 5/6/2025 | Listed for sale | $2,600,000-25.6%$473/sqft |
Source: | ||
| 7/25/2023 | Listing removed | -- |
Source: | ||
| 5/4/2023 | Listed for sale | $3,495,000+179.6%$635/sqft |
Source: | ||
| 7/6/2006 | Sold | $1,250,000+117%$227/sqft |
Source: Public Record Report a problem | ||
Public tax history
| Year | Property taxes | Tax assessment |
|---|---|---|
| 2024 | $13,419 +2.2% | $806,150 +3% |
| 2023 | $13,126 +0.8% | $782,670 +3% |
| 2022 | $13,017 +0.4% | $759,874 +3% |
Find assessor info on the county website
Neighborhood: University Park
Nearby schools
GreatSchools rating
- 10/10Calusa Elementary SchoolGrades: PK-5Distance: 0.5 mi
- 8/10Spanish River Community High SchoolGrades: 6-12Distance: 0.8 mi
- 9/10Omni Middle SchoolGrades: 6-8Distance: 0.9 mi
Schools provided by the listing agent
- Elementary: Calusa Elementary School
- Middle: Omni Middle School
- High: Spanish River Community High School
Source: BeachesMLS. This data may not be complete. We recommend contacting the local school district to confirm school assignments for this home.
Get a cash offer in 3 minutes
Find out how much your home could sell for in as little as 3 minutes with a no-obligation cash offer.
Estimated market value$2,568,600
Get a cash offer in 3 minutes
Find out how much your home could sell for in as little as 3 minutes with a no-obligation cash offer.
Estimated market value
$2,568,600
