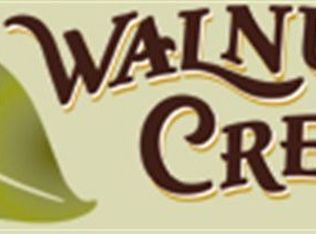This stunning Kuna oasis is an entertainer's dream! Meticulously maintained by one owner shows pride of ownership throughout. Spacious, open & bright w/ every detail thought of. The modern rustic kitchen features new backsplash, palette breakfast bar and dining area. Escape to the ensuite on the main level with dual vanity, walk-in closet, relaxing soaker tub and walk-in shower. Gorgeous guest bathrooms have been updated w/ new flooring, light fixtures and pedestal sink downstairs. Fantastic office space can be a bedroom & laundry room has an oversized storage & coat closet. Enjoy the spacious bonus room as a bedroom or game/movie room. Immerse yourself in every Idaho sunset from the extended patio & hot tub under the pergola. Luxurious backyard pool w/ waterslide, custom rock waterfall, and gazebo. 50 amp plug-in for RV and toys. Mature landscape, shed, & drip lines throughout. The 3-car garage is complete with epoxy flooring, utility door to the backyard, plenty of storage and workshop space.
This property is off market, which means it's not currently listed for sale or rent on Zillow. This may be different from what's available on other websites or public sources.

