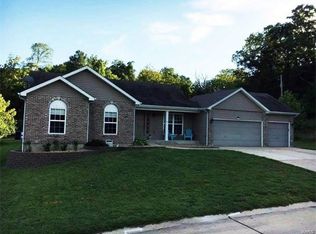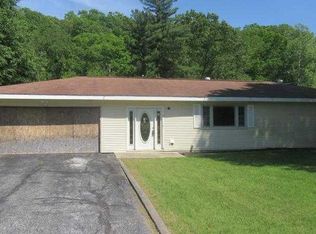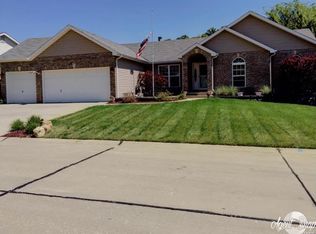Here is your opportunity to own a custom new-construction home on a golf course. This is an open floor plan 2508 Sq. Ft. ranch home with 4 bedrooms and 3 bathrooms. 12FT ceilings throughout. The Master features a french door that walks out to the back covered patio, plus a his & hers walk-in closets & a huge double custom rain walk-in shower, plus a double sink vanity. There is also a separate en-suite with a beautiful custom rain shower. The house also features beautiful french doors that walk out to the covered patio from the living room. Here is your opportunity to own a custom new-construction home on a golf course. This is an open floor plan 2508 Sq. Ft. ranch home with 4 bedrooms and 3 bathrooms. 12FT ceilings throughout. The Master features a french door that walks out to the back covered patio, plus a his & hers walk-in closets & a huge double custom rain walk-in shower, plus a double sink vanity. There is also a separate en-suite with a beautiful custom rain shower. The house also features beautiful french doors that walk out to the covered patio from the living room. The kitchen comes with 42in high-end cabinets & quartz counter tops & brand new stainless steel appliances, plus a walk in pantry & same floor laundry room. Spacious dining room & an office with barn slider door. This house also comes with a massive 3 car garage that totals over a 1000 Sq.Ft plus over sized doors. Full basement with rough-in. Bsmt. utility systems located off to the side allowing more room for your future bsmt. remodel. Additional 100 amp electric panel provided too in the bsmt. The front of the house is accented with natural marble stone. This is an absolute must see.
This property is off market, which means it's not currently listed for sale or rent on Zillow. This may be different from what's available on other websites or public sources.


