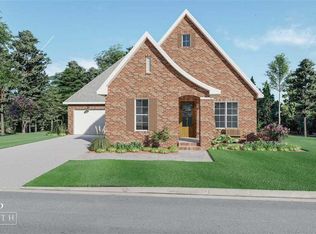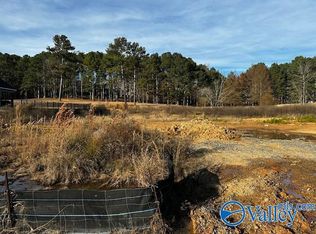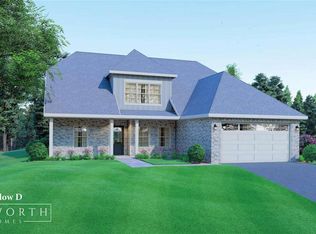Sold for $469,900
$469,900
2393 Cherokee Ridge Dr, Union Grove, AL 35175
4beds
2,596sqft
Single Family Residence
Built in 2022
-- sqft lot
$482,300 Zestimate®
$181/sqft
$2,553 Estimated rent
Home value
$482,300
$458,000 - $506,000
$2,553/mo
Zestimate® history
Loading...
Owner options
Explore your selling options
What's special
Gorgeous home on GOLF COURSE LOT in gated community of CHEROKEE RIDGE.Stunning,high-quality finishes include LVP throughout main floor, Quartz countertops,Plantation Shutters-all windows, Super Size Tiled Main Shower, Tiled Tub/Shower in Guest Baths, Heavy Wood Fireplace surround w/Brick Inlay. Main floor accommodates Master BD/BTH/huge WALK IN closet, Bed 2&3, Laundry/Mud. Kitchen, boasting with large island and WALK IN Pantry, opens to Dining/Family room w/COZY, gas log fireplace. Upstairs Bed/Bth/BONUS perfect for entertaining family & friends. French doors invite you to a covered rear porch that extends to uncovered, flagstone patio to take in the view of the course. MOVE-IN Ready!
Zillow last checked: 8 hours ago
Listing updated: April 18, 2024 at 03:24pm
Listed by:
Patricia Bobo 256-506-7297,
Legend Realty,
Russell Bobo 256-506-6978,
Legend Realty
Bought with:
Kenyala Hicks, 113858
Redstone Realty Solutions-DEC
Source: ValleyMLS,MLS#: 21854784
Facts & features
Interior
Bedrooms & bathrooms
- Bedrooms: 4
- Bathrooms: 3
- Full bathrooms: 3
Primary bedroom
- Features: 9’ Ceiling, Ceiling Fan(s), Crown Molding, LVP, Smooth Ceiling, Tray Ceiling(s)
- Level: First
- Area: 240
- Dimensions: 16 x 15
Bedroom 2
- Features: 9’ Ceiling, Ceiling Fan(s), LVP
- Level: First
- Area: 143
- Dimensions: 13 x 11
Bedroom 3
- Features: 9’ Ceiling, Ceiling Fan(s), LVP
- Level: First
- Area: 143
- Dimensions: 13 x 11
Bedroom 4
- Features: Carpet, Ceiling Fan(s)
- Level: Second
- Area: 216
- Dimensions: 18 x 12
Dining room
- Features: 9’ Ceiling, Crown Molding, LVP Flooring
- Area: 108
- Dimensions: 12 x 9
Kitchen
- Features: 9’ Ceiling, Crown Molding, Kitchen Island, Pantry, Smooth Ceiling
- Level: First
- Area: 238
- Dimensions: 14 x 17
Living room
- Features: 9’ Ceiling, Ceiling Fan(s), Crown Molding, Fireplace, LVP
- Level: First
- Area: 360
- Dimensions: 20 x 18
Bonus room
- Features: Carpet
- Level: Second
- Area: 216
- Dimensions: 18 x 12
Laundry room
- Features: 9’ Ceiling, LVP
- Level: First
- Area: 49
- Dimensions: 7 x 7
Heating
- Central 1
Cooling
- Central 1
Appliances
- Included: Dishwasher, Dryer, Range, Microwave, Refrigerator, Washer, Tankless Water Heater
Features
- Has basement: No
- Has fireplace: Yes
- Fireplace features: Gas Log
Interior area
- Total interior livable area: 2,596 sqft
Property
Features
- Levels: Two
- Stories: 2
Details
- Parcel number: 1204190000001.003
Construction
Type & style
- Home type: SingleFamily
- Property subtype: Single Family Residence
Materials
- Foundation: Slab
Condition
- New construction: No
- Year built: 2022
Utilities & green energy
- Sewer: Private Sewer
- Water: Public
Community & neighborhood
Community
- Community features: Gated
Location
- Region: Union Grove
- Subdivision: Cherokee Ridge
HOA & financial
HOA
- Has HOA: Yes
- HOA fee: $1,795 annually
- Association name: Cherokee Ridge
Other
Other facts
- Listing agreement: Agency
Price history
| Date | Event | Price |
|---|---|---|
| 4/16/2024 | Sold | $469,900$181/sqft |
Source: | ||
| 3/11/2024 | Pending sale | $469,900$181/sqft |
Source: | ||
| 3/5/2024 | Listed for sale | $469,900-1.9%$181/sqft |
Source: | ||
| 2/27/2024 | Listing removed | -- |
Source: | ||
| 2/13/2024 | Listed for sale | $479,000+28%$185/sqft |
Source: | ||
Public tax history
Tax history is unavailable.
Neighborhood: 35175
Nearby schools
GreatSchools rating
- 4/10Brindlee Mountain Primary SchoolGrades: PK-2Distance: 8.7 mi
- 3/10Brindlee Mt High SchoolGrades: 6-12Distance: 8.8 mi
- 4/10Grassy Elementary SchoolGrades: PK,3-5Distance: 8.8 mi
Schools provided by the listing agent
- Elementary: Brindlee Elem School
- Middle: Brindlee Mtn Midd School
- High: Brindlee Mtn High School
Source: ValleyMLS. This data may not be complete. We recommend contacting the local school district to confirm school assignments for this home.

Get pre-qualified for a loan
At Zillow Home Loans, we can pre-qualify you in as little as 5 minutes with no impact to your credit score.An equal housing lender. NMLS #10287.



