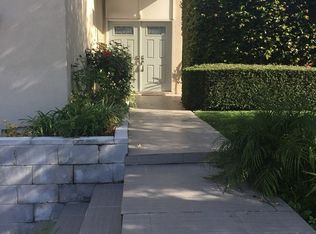Sold for $1,165,000
Listing Provided by:
Cyrus Lam DRE #01856145 626-375-2641,
Treeline Realty & Investment
Bought with: Harvest Realty Development
$1,165,000
23929 Sunset Crossing Rd, Diamond Bar, CA 91765
6beds
2,766sqft
Single Family Residence
Built in 1967
7,226 Square Feet Lot
$1,160,800 Zestimate®
$421/sqft
$4,564 Estimated rent
Home value
$1,160,800
$1.10M - $1.22M
$4,564/mo
Zestimate® history
Loading...
Owner options
Explore your selling options
What's special
Multigen, Multigenerational home with amazing views. This is a rare opportunity to own a multi-gen home in this sought-after neighborhood of Diamond Bar. Opening your eyes to the beautiful panoramic city and mountain views and trees in the morning is always a great start everyday. A suite and office + bonus room on the first floor. Master bedroom and other bedrooms on the 2nd floor. The kitchen offers plenty of cabinet and counter space with an open layout to the family room. Potential great rental income if some of the rooms are rented out. HOA fee include membership to community club house, recreational facility, swimming pools and tennis courts. Near 60 and 57 freeways, Mt. Sac and Cal State University and walking distance to schools, parks, restaurants and shops.
Zillow last checked: 8 hours ago
Listing updated: December 04, 2024 at 06:32pm
Listing Provided by:
Cyrus Lam DRE #01856145 626-375-2641,
Treeline Realty & Investment
Bought with:
Shisheng Yu, DRE #02211298
Harvest Realty Development
Source: CRMLS,MLS#: AR24133814 Originating MLS: California Regional MLS
Originating MLS: California Regional MLS
Facts & features
Interior
Bedrooms & bathrooms
- Bedrooms: 6
- Bathrooms: 4
- Full bathrooms: 4
- Main level bathrooms: 2
- Main level bedrooms: 2
Bathroom
- Features: Separate Shower
Kitchen
- Features: Utility Sink
Other
- Features: Walk-In Closet(s)
Heating
- Central
Cooling
- Central Air
Appliances
- Laundry: Laundry Room
Features
- Separate/Formal Dining Room, Storage, Walk-In Closet(s)
- Flooring: Tile, Wood
- Has fireplace: Yes
- Fireplace features: See Remarks
- Common walls with other units/homes: No Common Walls
Interior area
- Total interior livable area: 2,766 sqft
Property
Parking
- Total spaces: 2
- Parking features: Garage - Attached
- Attached garage spaces: 2
Features
- Levels: Two
- Stories: 2
- Entry location: front
- Pool features: Community
- Fencing: Brick,Wood
- Has view: Yes
- View description: Mountain(s), Panoramic
Lot
- Size: 7,226 sqft
- Features: 0-1 Unit/Acre
Details
- Parcel number: 8706004011
- Zoning: LCR18000*
- Special conditions: Standard
Construction
Type & style
- Home type: SingleFamily
- Property subtype: Single Family Residence
Materials
- Roof: Shingle
Condition
- New construction: No
- Year built: 1967
Utilities & green energy
- Sewer: Public Sewer
- Water: Public
Community & neighborhood
Security
- Security features: Carbon Monoxide Detector(s)
Community
- Community features: Hiking, Park, Storm Drain(s), Street Lights, Sidewalks, Pool
Location
- Region: Diamond Bar
HOA & financial
HOA
- Has HOA: Yes
- HOA fee: $40 monthly
- Amenities included: Clubhouse, Sport Court, Pickleball, Recreation Room, Tennis Court(s)
- Association name: Diamond Club
- Association phone: 909-860-2393
Other
Other facts
- Listing terms: Cash,Cash to New Loan,Conventional,1031 Exchange,FHA,Owner May Carry,VA Loan
Price history
| Date | Event | Price |
|---|---|---|
| 8/30/2025 | Listing removed | $1,190,000-4.6%$430/sqft |
Source: | ||
| 6/30/2025 | Listed for sale | $1,248,000+7.1%$451/sqft |
Source: | ||
| 8/30/2024 | Sold | $1,165,000-1.3%$421/sqft |
Source: | ||
| 8/30/2024 | Pending sale | $1,180,000$427/sqft |
Source: | ||
| 8/23/2024 | Contingent | $1,180,000$427/sqft |
Source: | ||
Public tax history
| Year | Property taxes | Tax assessment |
|---|---|---|
| 2025 | $15,567 +57.6% | $1,165,000 +50.3% |
| 2024 | $9,878 +2% | $775,263 +2% |
| 2023 | $9,686 +1.6% | $760,063 +2% |
Find assessor info on the county website
Neighborhood: 91765
Nearby schools
GreatSchools rating
- 6/10Golden Springs Elementary SchoolGrades: K-6Distance: 0.6 mi
- 5/10Lorbeer Middle SchoolGrades: 7-8Distance: 1.2 mi
- 8/10Diamond Ranch High SchoolGrades: 9-12Distance: 1.5 mi
Get a cash offer in 3 minutes
Find out how much your home could sell for in as little as 3 minutes with a no-obligation cash offer.
Estimated market value$1,160,800
Get a cash offer in 3 minutes
Find out how much your home could sell for in as little as 3 minutes with a no-obligation cash offer.
Estimated market value
$1,160,800
