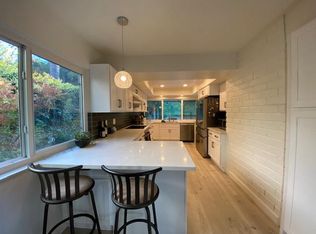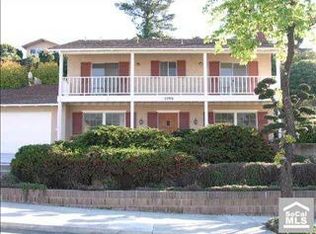Sold for $950,000
Listing Provided by:
Christine Morgan DRE #01839037 949-910-1042,
Marterra Real Estate,
Riley Spear DRE #02125352,
Marterra Real Estate
Bought with: Infinite Sun Realty
$950,000
23928 Sunset Crossing Rd, Diamond Bar, CA 91765
4beds
1,859sqft
Single Family Residence
Built in 1967
9,334 Square Feet Lot
$943,100 Zestimate®
$511/sqft
$4,198 Estimated rent
Home value
$943,100
$858,000 - $1.04M
$4,198/mo
Zestimate® history
Loading...
Owner options
Explore your selling options
What's special
Welcome home to 23928 Sunset Crossing in the desirable Diamond Point Community! With 4 bedrooms and 2 full bathrooms, this 1,859 sq ft residence offers comfort, style, and privacy. Enjoy a spacious living room with a cozy fireplace and sliding glass doors that showcase views of your backyard retreat — complete with a pool, spa, and private hillside. The kitchen features quartz countertops, stainless steel appliances, and a double oven, perfect for entertaining.. The downstairs bedroom is currently used as a second master suite, with its own bath and private slider to the pool and jacuzzi. Tasteful upgrades include newer flooring and fresh paint. Enjoy hillside views from the front yard and total seclusion in the back. As a resident of the Diamond Point, you’ll have access to tennis courts, a community pool & spa, and a clubhouse for gatherings. LOW HOA! Come quick!
Zillow last checked: 8 hours ago
Listing updated: September 20, 2025 at 12:33pm
Listing Provided by:
Christine Morgan DRE #01839037 949-910-1042,
Marterra Real Estate,
Riley Spear DRE #02125352,
Marterra Real Estate
Bought with:
Min Geng, DRE #02179276
Infinite Sun Realty
Source: CRMLS,MLS#: OC25131955 Originating MLS: California Regional MLS
Originating MLS: California Regional MLS
Facts & features
Interior
Bedrooms & bathrooms
- Bedrooms: 4
- Bathrooms: 2
- Full bathrooms: 2
- Main level bathrooms: 1
- Main level bedrooms: 1
Primary bedroom
- Features: Main Level Primary
Bedroom
- Features: Bedroom on Main Level
Bathroom
- Features: Bathtub
Kitchen
- Features: Quartz Counters, Remodeled, Updated Kitchen
Heating
- Central
Cooling
- Central Air
Appliances
- Included: Double Oven, Dishwasher, Electric Cooktop, Microwave, Refrigerator
- Laundry: In Garage
Features
- Breakfast Bar, Separate/Formal Dining Room, Quartz Counters, Bedroom on Main Level, Entrance Foyer, Main Level Primary
- Flooring: Tile, Vinyl
- Doors: Sliding Doors
- Has fireplace: Yes
- Fireplace features: Family Room
- Common walls with other units/homes: No Common Walls
Interior area
- Total interior livable area: 1,859 sqft
Property
Parking
- Total spaces: 4
- Parking features: Direct Access, Driveway, Garage
- Attached garage spaces: 2
- Uncovered spaces: 2
Features
- Levels: Two
- Stories: 2
- Entry location: 1
- Has private pool: Yes
- Pool features: Community, Private, Association
- Has spa: Yes
- Spa features: Association, Community, Private
- Has view: Yes
- View description: Trees/Woods
Lot
- Size: 9,334 sqft
- Features: Front Yard, Landscaped, Trees
Details
- Parcel number: 8703020024
- Zoning: LCR18000*
- Special conditions: Standard
Construction
Type & style
- Home type: SingleFamily
- Property subtype: Single Family Residence
Materials
- Foundation: Slab
- Roof: Shingle
Condition
- Updated/Remodeled
- New construction: No
- Year built: 1967
Utilities & green energy
- Sewer: Public Sewer
- Water: Public
- Utilities for property: Electricity Connected, Water Connected
Community & neighborhood
Security
- Security features: Carbon Monoxide Detector(s), Smoke Detector(s)
Community
- Community features: Street Lights, Sidewalks, Pool
Location
- Region: Diamond Bar
HOA & financial
HOA
- Has HOA: Yes
- HOA fee: $40 monthly
- Amenities included: Meeting/Banquet/Party Room, Pool, Spa/Hot Tub, Tennis Court(s)
- Association name: Diamond Point Club
- Association phone: 909-860-2393
Other
Other facts
- Listing terms: Cash,Cash to New Loan
- Road surface type: Paved
Price history
| Date | Event | Price |
|---|---|---|
| 9/19/2025 | Sold | $950,000-2.6%$511/sqft |
Source: | ||
| 8/22/2025 | Contingent | $975,000$524/sqft |
Source: | ||
| 7/30/2025 | Price change | $975,000-9.3%$524/sqft |
Source: | ||
| 6/12/2025 | Listed for sale | $1,075,000+69.3%$578/sqft |
Source: | ||
| 5/22/2020 | Sold | $635,000+0%$342/sqft |
Source: | ||
Public tax history
| Year | Property taxes | Tax assessment |
|---|---|---|
| 2025 | $9,542 +8.9% | $694,350 +2% |
| 2024 | $8,763 +2% | $680,736 +2% |
| 2023 | $8,593 +1.6% | $667,390 +2% |
Find assessor info on the county website
Neighborhood: 91765
Nearby schools
GreatSchools rating
- 6/10Golden Springs Elementary SchoolGrades: K-6Distance: 0.6 mi
- 5/10Lorbeer Middle SchoolGrades: 7-8Distance: 1.2 mi
- 8/10Diamond Ranch High SchoolGrades: 9-12Distance: 1.5 mi
Get a cash offer in 3 minutes
Find out how much your home could sell for in as little as 3 minutes with a no-obligation cash offer.
Estimated market value$943,100
Get a cash offer in 3 minutes
Find out how much your home could sell for in as little as 3 minutes with a no-obligation cash offer.
Estimated market value
$943,100

