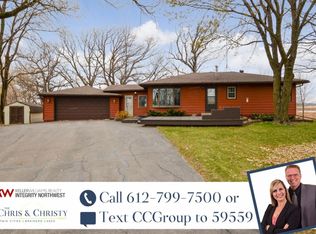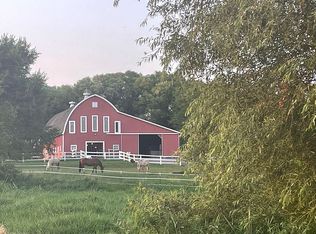Closed
$797,500
23925 Grass Lake Rd, Winsted, MN 55395
4beds
4,064sqft
Single Family Residence
Built in 2014
11.5 Acres Lot
$824,900 Zestimate®
$196/sqft
$3,235 Estimated rent
Home value
$824,900
Estimated sales range
Not available
$3,235/mo
Zestimate® history
Loading...
Owner options
Explore your selling options
What's special
This Beautiful + or - 11.5 Acre Country Property has the best of both worlds located right on the edge of town... it has a Stunning High End Custom Built 4+Bed 3 Bath Walkout Rambler, a 80 x 44 Shed with a Heated (In-Floor Heat) 40 x 36 area with a 10 x 12 Ft Overhead Door and a Bathroom & a 44 x 40 Cold storage Area with 12 x 12 Overhead Door.... Sellers are willing to finish two Bedrooms in the Basement. The Shed and the Oversized Attached Garage on the Home has In-Floor Heat, Floor Drains and Windows...
The Home has Stunning Knotty Alder Woodwork throughout on Floors, Kitchen Cabinets, Bathroom Cabinets, Trim etc....Slate Tile in the Mudroom, a New Buyer will Love the Oversized Laundry Room, wait til you see the Laundry room cabinets....
The Kitchen, Living Room and Dining Room has a Tray Ceiling for extra Height and added character... Stainless Matte appliances, Granite Island...
The Primary Bedroom has Beautiful Windows overlooking the countryside with a large Walk-In-Closet and a Private Primary Bath with a large Soaker Tub, tiled showers and Beautiful Cabinetry....
The Home has Drain tile, Sump Pump, Off Peak Water Heater, In-Floor in the Basement, Garage & Shed, Floor Drains, Walk-out Basement with large Daylight lookout Windows...
Basement........ Ready to be finished, Plans area drawn up for Two Large Bedrooms, a Large family Room, a bar area.... the plumbing is there for the bar and the Full Bath is completely Finished.... The staircase with a landing opens up to the basement and will be an abundance of extra square footage once finished... (There is a Possibility of Additional Outbuildings that could be added by a future Buyer, per county approval). Beautiful Perennials, Apple and Plum Trees, Asparagus, strawberries & horseradish to start a Family off in the right direction enjoying this Property!!!
Come take a look at this Stunning Property , this is a rare market Opportunity!!
Zillow last checked: 8 hours ago
Listing updated: January 28, 2025 at 06:05pm
Listed by:
Bonni Halverson 320-224-5150,
Lakes Area Realty
Bought with:
Rachel VanDenBoom
Edina Realty, Inc.
Source: NorthstarMLS as distributed by MLS GRID,MLS#: 6589636
Facts & features
Interior
Bedrooms & bathrooms
- Bedrooms: 4
- Bathrooms: 3
- Full bathrooms: 3
Bedroom 1
- Level: Main
- Area: 270 Square Feet
- Dimensions: 18x15
Bedroom 2
- Level: Main
- Area: 195 Square Feet
- Dimensions: 15x13
Bedroom 3
- Level: Lower
- Area: 165 Square Feet
- Dimensions: 15x11
Bedroom 4
- Level: Lower
- Area: 143 Square Feet
- Dimensions: 13x11
Deck
- Level: Main
- Area: 72 Square Feet
- Dimensions: 9x8
Dining room
- Level: Main
- Area: 204 Square Feet
- Dimensions: 17x12
Foyer
- Level: Main
- Area: 40 Square Feet
- Dimensions: 8x5
Kitchen
- Level: Main
- Area: 170 Square Feet
- Dimensions: 17x10
Living room
- Level: Main
- Area: 304 Square Feet
- Dimensions: 19x16
Mud room
- Level: Main
- Area: 90 Square Feet
- Dimensions: 10x9
Office
- Level: Main
- Area: 182 Square Feet
- Dimensions: 14x13
Other
- Level: Main
- Area: 16 Square Feet
- Dimensions: 4x4
Porch
- Level: Main
- Area: 126 Square Feet
- Dimensions: 21x6
Storage
- Level: Lower
- Area: 315 Square Feet
- Dimensions: 21x15
Other
- Level: Main
- Area: 192 Square Feet
- Dimensions: 16x12
Utility room
- Level: Lower
- Area: 225 Square Feet
- Dimensions: 15x15
Walk in closet
- Level: Main
- Area: 45 Square Feet
- Dimensions: 9x5
Heating
- Forced Air, Fireplace(s), Heat Pump, Radiant Floor
Cooling
- Central Air
Appliances
- Included: Air-To-Air Exchanger, Dishwasher, Dryer, Microwave, Range, Refrigerator, Stainless Steel Appliance(s), Washer, Water Softener Owned
Features
- Basement: Daylight,Full,Sump Pump,Unfinished,Walk-Out Access
- Number of fireplaces: 1
- Fireplace features: Gas
Interior area
- Total structure area: 4,064
- Total interior livable area: 4,064 sqft
- Finished area above ground: 2,128
- Finished area below ground: 80
Property
Parking
- Total spaces: 12
- Parking features: Attached, Gravel, Asphalt, Floor Drain, Garage, Garage Door Opener, Heated Garage, Insulated Garage, Multiple Garages, RV Access/Parking, Storage
- Attached garage spaces: 2
- Uncovered spaces: 10
- Details: Garage Dimensions (30x27), Garage Door Height (8), Garage Door Width (10)
Accessibility
- Accessibility features: Partially Wheelchair
Features
- Levels: One
- Stories: 1
- Patio & porch: Deck, Enclosed, Front Porch, Rear Porch
Lot
- Size: 11.50 Acres
- Dimensions: 819 x 888 x 695 x 1,136
- Topography: Level
Details
- Additional structures: Pole Building, Workshop, Storage Shed
- Foundation area: 2100
- Parcel number: 140101350
- Zoning description: Residential-Single Family
Construction
Type & style
- Home type: SingleFamily
- Property subtype: Single Family Residence
Materials
- Engineered Wood
- Roof: Age Over 8 Years,Asphalt
Condition
- Age of Property: 11
- New construction: No
- Year built: 2014
Utilities & green energy
- Electric: Power Company: McLeod Co-op Power Association
- Gas: Propane
- Sewer: Mound Septic, Septic System Compliant - Yes
- Water: Well
Community & neighborhood
Location
- Region: Winsted
HOA & financial
HOA
- Has HOA: No
Other
Other facts
- Road surface type: Paved
Price history
| Date | Event | Price |
|---|---|---|
| 1/27/2025 | Sold | $797,500-3.9%$196/sqft |
Source: | ||
| 12/7/2024 | Pending sale | $829,900$204/sqft |
Source: | ||
| 11/23/2024 | Price change | $829,900-3.5%$204/sqft |
Source: | ||
| 10/14/2024 | Price change | $859,900-2.3%$212/sqft |
Source: | ||
| 9/13/2024 | Price change | $879,900-2.2%$217/sqft |
Source: | ||
Public tax history
| Year | Property taxes | Tax assessment |
|---|---|---|
| 2025 | $6,388 -13.7% | $725,100 +0.8% |
| 2024 | $7,406 -2.1% | $719,000 |
| 2023 | $7,561 +22.4% | $719,000 +0.2% |
Find assessor info on the county website
Neighborhood: 55395
Nearby schools
GreatSchools rating
- 4/10Winsted Elementary SchoolGrades: PK-4Distance: 0.8 mi
- 5/10Howard Lake Middle SchoolGrades: 5-8Distance: 4.5 mi
- 8/10Howard Lake-Waverly-Winsted Sec.Grades: 9-12Distance: 4.5 mi

Get pre-qualified for a loan
At Zillow Home Loans, we can pre-qualify you in as little as 5 minutes with no impact to your credit score.An equal housing lender. NMLS #10287.
Sell for more on Zillow
Get a free Zillow Showcase℠ listing and you could sell for .
$824,900
2% more+ $16,498
With Zillow Showcase(estimated)
$841,398
