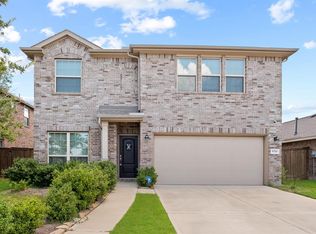This two story residence boasts a total of 3 bedrooms and 2.5 bathrooms, accompanied by a 2 car garage. The master bedroom is conveniently situated on the lower level, complemented by additional spaces such as game room, dining room, and a study. The Kitchen is a stand out feature, equipped with an island, designer cabinets, granites countertops, and a comprehensive appliance package. The open design seamlessly connects the casual dining area with the kitchen and a spacious family room. A stylish study is positioned just off the entry foyer. The master suite offers both a shower and an expansive walk-in closet. The flooring includes resilient wood look luxury vinyl plank and carpet, contributing to the overall aesthetic. Ample storage is provided with walk-in closets, and the utility room adds practically to daily living. With its thoughtful design and numerous amenities, this home is tailored for comfort and functionality.
Copyright notice - Data provided by HAR.com 2022 - All information provided should be independently verified.
House for rent
$2,950/mo
23922 Sage Row Ln, Katy, TX 77493
3beds
2,498sqft
Price may not include required fees and charges.
Singlefamily
Available now
Cats, dogs OK
Electric, ceiling fan
Electric dryer hookup laundry
2 Attached garage spaces parking
Natural gas
What's special
Dining roomSpacious family roomExpansive walk-in closetOpen designGame roomStylish studyWalk-in closets
- 18 days
- on Zillow |
- -- |
- -- |
Travel times
Add up to $600/yr to your down payment
Consider a first-time homebuyer savings account designed to grow your down payment with up to a 6% match & 4.15% APY.
Facts & features
Interior
Bedrooms & bathrooms
- Bedrooms: 3
- Bathrooms: 3
- Full bathrooms: 2
- 1/2 bathrooms: 1
Heating
- Natural Gas
Cooling
- Electric, Ceiling Fan
Appliances
- Included: Dishwasher, Disposal, Microwave, Refrigerator
- Laundry: Electric Dryer Hookup, Hookups
Features
- Ceiling Fan(s), High Ceilings, Primary Bed - 1st Floor, Walk In Closet, Walk-In Closet(s)
- Flooring: Carpet, Tile
Interior area
- Total interior livable area: 2,498 sqft
Property
Parking
- Total spaces: 2
- Parking features: Attached, Covered
- Has attached garage: Yes
- Details: Contact manager
Features
- Stories: 2
- Exterior features: 0 Up To 1/4 Acre, Architecture Style: Traditional, Attached, Back Yard, Corner Lot, Electric Dryer Hookup, Heating: Gas, High Ceilings, Lot Features: Back Yard, Corner Lot, 0 Up To 1/4 Acre, Patio/Deck, Primary Bed - 1st Floor, Walk In Closet, Walk-In Closet(s)
Details
- Parcel number: 1418810040006
Construction
Type & style
- Home type: SingleFamily
- Property subtype: SingleFamily
Condition
- Year built: 2021
Community & HOA
Location
- Region: Katy
Financial & listing details
- Lease term: Long Term
Price history
| Date | Event | Price |
|---|---|---|
| 6/30/2025 | Listed for rent | $2,950$1/sqft |
Source: | ||
| 7/5/2024 | Listing removed | -- |
Source: | ||
| 6/25/2024 | Price change | $2,950-6.3%$1/sqft |
Source: | ||
| 6/19/2024 | Price change | $3,150-1.6%$1/sqft |
Source: | ||
| 5/16/2024 | Listed for rent | $3,200$1/sqft |
Source: | ||
![[object Object]](https://photos.zillowstatic.com/fp/4daeb524a4ff90d7e46a2f1d6b20ee1c-p_i.jpg)
