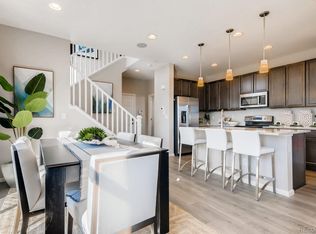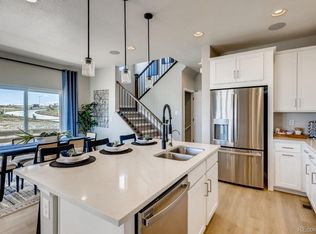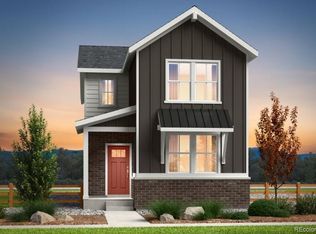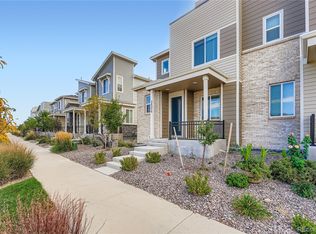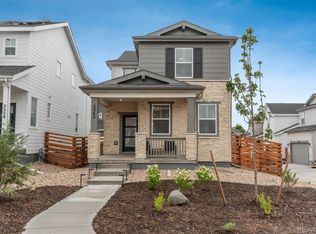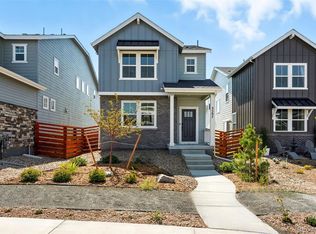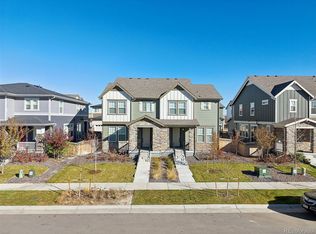Welcome to 23920 E 34th Avenue, a beautifully designed 3-bed, 3-bath home that blends modern comfort with thoughtful upgrades in one of Aurora’s most inviting communities. From the moment you step inside, you’re greeted by bright, open living spaces that feel both spacious and warm. The main level flows effortlessly, featuring a welcoming living room, a dining area perfect for both weeknight meals and weekend hosting, and a contemporary kitchen with sleek finishes, generous counter space, and excellent storage. Large windows invite natural light throughout the home, creating an airy, uplifting atmosphere in every room.
Upstairs, you’ll find a serene primary suite designed for true relaxation, complete with a well-appointed en-suite bath and a walk-in closet. Two additional bedrooms offer flexibility for guests, a home office, or hobbies, while the third full bathroom ensures convenience for all. Every space feels intentionally crafted to support both daily living and your favorite routines.
Outside, the yard provides the perfect spot for morning coffee, grilling, or simply enjoying Colorado’s sunshine. The attached garage adds extra convenience and storage. Ideally situated just minutes from Denver International Airport, this location is a dream for frequent travelers and anyone seeking exceptional connectivity. Located near parks, trails, shopping, and quick access to major routes, this home offers the ideal blend of neighborhood charm and everyday practicality. With its modern layout, inviting style, and prime location, this is a place where comfort and convenience meet effortlessly and where you’ll love coming home each day. Come fall in love with 23920 E 34th Avenue today!
New construction
$437,900
23920 E 34th Avenue, Aurora, CO 80019
3beds
1,686sqft
Est.:
Single Family Residence
Built in 2023
3,040 Square Feet Lot
$-- Zestimate®
$260/sqft
$150/mo HOA
What's special
- 16 days |
- 265 |
- 24 |
Zillow last checked: 8 hours ago
Listing updated: November 28, 2025 at 12:16am
Listed by:
Tobias Trujillo 720-435-0137 tobias@edprather.com,
Ed Prather Real Estate
Source: REcolorado,MLS#: 6110950
Tour with a local agent
Facts & features
Interior
Bedrooms & bathrooms
- Bedrooms: 3
- Bathrooms: 3
- Full bathrooms: 1
- 3/4 bathrooms: 1
- 1/2 bathrooms: 1
- Main level bathrooms: 1
Bedroom
- Features: Primary Suite
- Level: Upper
Bedroom
- Level: Upper
Bedroom
- Level: Upper
Bathroom
- Level: Main
Bathroom
- Features: Primary Suite
- Level: Upper
Bathroom
- Level: Upper
Dining room
- Level: Main
Kitchen
- Level: Main
Laundry
- Level: Upper
Living room
- Level: Main
Heating
- Forced Air, Natural Gas
Cooling
- Central Air
Appliances
- Included: Dishwasher, Microwave, Range, Refrigerator, Self Cleaning Oven
- Laundry: In Unit
Features
- Built-in Features, Ceiling Fan(s), Eat-in Kitchen, Entrance Foyer, Marble Counters, Open Floorplan, Pantry, Radon Mitigation System, Smart Thermostat, Smoke Free, Solid Surface Counters, Walk-In Closet(s), Wired for Data
- Flooring: Carpet, Laminate, Vinyl
- Windows: Double Pane Windows, Window Coverings, Window Treatments
- Basement: Crawl Space
- Common walls with other units/homes: No Common Walls
Interior area
- Total structure area: 1,686
- Total interior livable area: 1,686 sqft
- Finished area above ground: 1,686
Video & virtual tour
Property
Parking
- Total spaces: 2
- Parking features: Garage - Attached
- Attached garage spaces: 2
Features
- Levels: Two
- Stories: 2
- Patio & porch: Covered, Front Porch, Patio
- Exterior features: Lighting, Rain Gutters
- Fencing: Full
Lot
- Size: 3,040 Square Feet
- Features: Landscaped, Level, Master Planned, Near Public Transit, Sprinklers In Front
Details
- Parcel number: R0217470
- Special conditions: Standard
Construction
Type & style
- Home type: SingleFamily
- Property subtype: Single Family Residence
Materials
- Brick, Frame, Wood Siding
- Roof: Composition
Condition
- New Construction
- New construction: Yes
- Year built: 2023
Details
- Builder model: Celeste
- Builder name: Taylor Morrison
Utilities & green energy
- Electric: 110V, 220 Volts
- Sewer: Public Sewer
- Water: Public
Community & HOA
Community
- Security: Carbon Monoxide Detector(s), Security System, Smart Locks, Smoke Detector(s), Video Doorbell
- Subdivision: The Aurora Highlands
HOA
- Has HOA: Yes
- Amenities included: Clubhouse, Fitness Center, Playground, Trail(s)
- Services included: Maintenance Grounds, Recycling, Road Maintenance, Snow Removal, Trash
- HOA fee: $50 monthly
- HOA name: The Aurora Highlands CAB
- HOA phone: 303-779-5710
- Second HOA fee: $100 monthly
- Second HOA name: The Aurora Highlands Special District
- Second HOA phone: 303-779-5710
Location
- Region: Aurora
Financial & listing details
- Price per square foot: $260/sqft
- Tax assessed value: $454,000
- Annual tax amount: $5,457
- Date on market: 11/28/2025
- Listing terms: Cash,Conventional,FHA,VA Loan
- Exclusions: Seller's Personal Property, Including But Not Limited To, The Washer And Dryer
- Ownership: Individual
- Electric utility on property: Yes
- Road surface type: Paved
Estimated market value
Not available
Estimated sales range
Not available
Not available
Price history
Price history
| Date | Event | Price |
|---|---|---|
| 11/28/2025 | Listed for sale | $437,900$260/sqft |
Source: | ||
| 11/17/2025 | Listing removed | $437,900$260/sqft |
Source: | ||
| 9/23/2025 | Listed for sale | $437,900-6.8%$260/sqft |
Source: | ||
| 7/7/2025 | Listing removed | $469,900$279/sqft |
Source: | ||
| 6/26/2025 | Listed for sale | $469,900-1.1%$279/sqft |
Source: | ||
Public tax history
Public tax history
| Year | Property taxes | Tax assessment |
|---|---|---|
| 2025 | $5,457 +78306.3% | $28,380 -10.2% |
| 2024 | $7 | $31,610 +316000% |
| 2023 | -- | $10 |
Find assessor info on the county website
BuyAbility℠ payment
Est. payment
$2,654/mo
Principal & interest
$2128
Property taxes
$223
Other costs
$303
Climate risks
Neighborhood: 80019
Nearby schools
GreatSchools rating
- 5/10Aurora Highlands P-8Grades: PK-8Distance: 0.8 mi
- 5/10Vista Peak 9-12 PreparatoryGrades: 9-12Distance: 2.8 mi
Schools provided by the listing agent
- Elementary: Aurora Highlands
- Middle: Aurora Highlands
- High: Vista Peak
- District: Adams-Arapahoe 28J
Source: REcolorado. This data may not be complete. We recommend contacting the local school district to confirm school assignments for this home.
- Loading
- Loading
