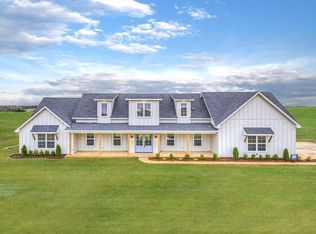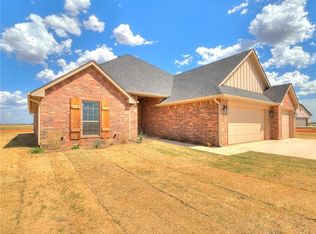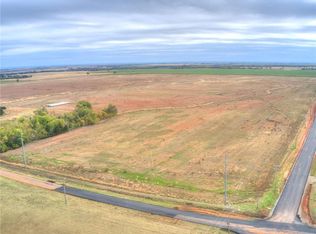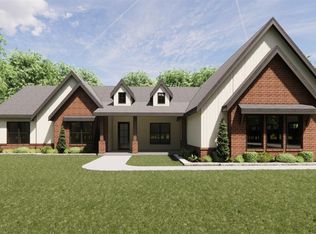Sold for $553,410 on 05/09/25
$553,410
2392 S May Ave, Guthrie, OK 73044
4beds
2,574sqft
Single Family Residence
Built in ----
2.5 Acres Lot
$562,100 Zestimate®
$215/sqft
$-- Estimated rent
Home value
$562,100
$528,000 - $596,000
Not available
Zestimate® history
Loading...
Owner options
Explore your selling options
What's special
*$5,000 Lender Credit* Stunning, one-level brick home with paint and cedar accents. This plan offers a true grand entry, off the entry is a spacious study with a beautiful, dark paneled feature wall - a lovely contrast to the white walls and light trim throughout. The family room features a fireplace with large mantle surround with fluted detail, light wood floors, and stained wood-cased opening to artfully define the open-format plan. The dining room offers access to the large covered patio, perfect for indoor/outdoor entertaining. The spacious kitchen includes a pleasing mix of textures, including black cabinets, white vent hood, and wood-stained island. There's ample cabinet storage, floating shelves, and a walk-in butler's pantry. The primary bedroom is on a wing of its own and includes a private sitting area. The primary bathroom has a dual vanity design, walk-in shower, stand-alone soaking tub, and connects to a large walk-in closet with built-ins. The bathroom features ivory tile and black hardware, the shower surround is a stunning green zellige tile, and the vanity is beautiful stained wood. Each of the 3 additional bedrooms are smartly spaced to provide privacy, while providing each access to a full bathroom. The large mudroom connects to both the utility room, and the 3-car garage. This home sits on a 2.5 acre lot, only minutes to highway access (Portland), minutes to Cedar Valley Golf Club (public) and it's restaurant and entertainment amenities, and only a short distance to downtown Guthrie for shopping, eateries, and events. This home was designed by a professional design team, each room has delightful selections and attention to detail - it's a true must see. Estimated completion is spring. Call listing agent for private tour and complete detail.
Zillow last checked: 8 hours ago
Listing updated: May 12, 2025 at 08:01pm
Listed by:
Jenni Aguilar 405-388-6545,
ERA Courtyard Real Estate,
Adam Aguilar 405-921-8944,
ERA Courtyard Real Estate
Bought with:
Jenni Aguilar, 179195
ERA Courtyard Real Estate
Source: MLSOK/OKCMAR,MLS#: 1127310
Facts & features
Interior
Bedrooms & bathrooms
- Bedrooms: 4
- Bathrooms: 3
- Full bathrooms: 3
Appliances
- Included: Gas Oven, Gas Range
Features
- Number of fireplaces: 1
- Fireplace features: Insert
Interior area
- Total structure area: 2,574
- Total interior livable area: 2,574 sqft
Property
Parking
- Total spaces: 3
- Parking features: Concrete
- Garage spaces: 3
Features
- Levels: One
- Stories: 1
- Patio & porch: Deck, Patio
Lot
- Size: 2.50 Acres
- Features: Greenbelt, Interior Lot
Details
- Parcel number: 2392SMay73044
- Special conditions: None
Construction
Type & style
- Home type: SingleFamily
- Architectural style: Modern Farmhouse,Ranch
- Property subtype: Single Family Residence
Materials
- Frame
- Foundation: Pillar/Post/Pier
- Roof: Composition
Details
- Builder name: Heim Custom Homes
Utilities & green energy
- Water: Well
- Utilities for property: Aerobic System
Community & neighborhood
Location
- Region: Guthrie
HOA & financial
HOA
- Has HOA: Yes
- HOA fee: $400 annually
- Services included: Greenbelt
Price history
| Date | Event | Price |
|---|---|---|
| 5/9/2025 | Sold | $553,410$215/sqft |
Source: | ||
| 3/23/2025 | Pending sale | $553,410$215/sqft |
Source: | ||
| 7/26/2024 | Listed for sale | $553,410$215/sqft |
Source: | ||
Public tax history
Tax history is unavailable.
Neighborhood: 73044
Nearby schools
GreatSchools rating
- 7/10Cotteral Elementary SchoolGrades: PK-4Distance: 6.8 mi
- 8/10Guthrie Junior High SchoolGrades: 7-8Distance: 8.6 mi
- 4/10Guthrie High SchoolGrades: 9-12Distance: 8.6 mi
Schools provided by the listing agent
- Elementary: Cotteral ES
- Middle: Guthrie JHS
- High: Guthrie HS
Source: MLSOK/OKCMAR. This data may not be complete. We recommend contacting the local school district to confirm school assignments for this home.
Get a cash offer in 3 minutes
Find out how much your home could sell for in as little as 3 minutes with a no-obligation cash offer.
Estimated market value
$562,100
Get a cash offer in 3 minutes
Find out how much your home could sell for in as little as 3 minutes with a no-obligation cash offer.
Estimated market value
$562,100



