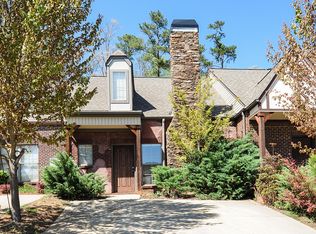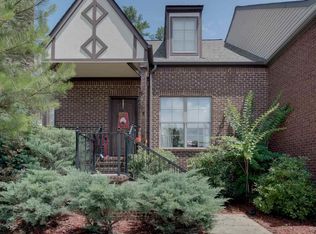Sold for $242,000
$242,000
2392 Ridgemont Dr, Birmingham, AL 35244
3beds
1,518sqft
Townhouse
Built in 2007
-- sqft lot
$243,900 Zestimate®
$159/sqft
$1,809 Estimated rent
Home value
$243,900
$227,000 - $261,000
$1,809/mo
Zestimate® history
Loading...
Owner options
Explore your selling options
What's special
Beautifully maintained and low-maintenance 2-story townhouse with tons of space and charm! This 3-bedroom, 2.5-bath home offers a spacious layout with storage galore. The main-level primary suite features a tray ceiling, large walk-in closet, and a luxurious bath with soaking tub, separate shower, and double vanity. A generously sized half bath, crown molding, and a cozy stone gas fireplace add style and comfort to the main floor. The kitchen has been updated with new granite countertops (2023) and new appliances, making it as functional as it is stylish. A new HVAC system was installed in 2021, providing peace of mind and energy efficiency. Upstairs you’ll find two large bedrooms, a full bath, built-in hallway storage, and abundant attic space which could possibly be finished as a 4th bedroom! Enjoy outdoor living with a fenced backyard, grilling patio, and mature shade trees in the front. Conveniently located near I-65 and I-459—ideal for homeowners or investors.
Zillow last checked: 8 hours ago
Listing updated: August 26, 2025 at 06:14pm
Listed by:
Jeremy Miller 205-451-3044,
Local Realty
Bought with:
Ashley Oakley
Keller Williams Metro South
Source: GALMLS,MLS#: 21422117
Facts & features
Interior
Bedrooms & bathrooms
- Bedrooms: 3
- Bathrooms: 3
- Full bathrooms: 2
- 1/2 bathrooms: 1
Primary bedroom
- Level: First
Bedroom 1
- Level: Second
Bedroom 2
- Level: Second
Primary bathroom
- Level: First
Bathroom 1
- Level: First
Dining room
- Level: First
Kitchen
- Features: Stone Counters, Breakfast Bar, Eat-in Kitchen, Pantry
- Level: First
Living room
- Level: First
Basement
- Area: 0
Heating
- Central, Electric, Zoned
Cooling
- Central Air, Electric, Ceiling Fan(s)
Appliances
- Included: Electric Cooktop, Dishwasher, Disposal, Microwave, Stainless Steel Appliance(s), Gas Water Heater
- Laundry: Electric Dryer Hookup, Washer Hookup, Main Level, Laundry Closet, Laundry (ROOM), Yes
Features
- Recessed Lighting, Smooth Ceilings, Tray Ceiling(s), Linen Closet, Separate Shower, Tub/Shower Combo, Walk-In Closet(s)
- Flooring: Carpet, Laminate, Vinyl
- Attic: Other,Walk-In,Yes
- Number of fireplaces: 1
- Fireplace features: Gas Starter, Ventless, Living Room, Gas
Interior area
- Total interior livable area: 1,518 sqft
- Finished area above ground: 1,518
- Finished area below ground: 0
Property
Parking
- Parking features: Driveway, Off Street
- Has uncovered spaces: Yes
Features
- Levels: One and One Half
- Stories: 1
- Patio & porch: Open (PATIO), Patio
- Pool features: None
- Fencing: Fenced
- Has view: Yes
- View description: None
- Waterfront features: No
Lot
- Features: Interior Lot, Few Trees, Subdivision
Details
- Parcel number: 4000184000007.093
- Special conditions: N/A
Construction
Type & style
- Home type: Townhouse
- Property subtype: Townhouse
Materials
- 1 Side Brick, Vinyl Siding
- Foundation: Slab
Condition
- Year built: 2007
Utilities & green energy
- Water: Public
- Utilities for property: Sewer Connected, Underground Utilities
Community & neighborhood
Location
- Region: Birmingham
- Subdivision: Savannah Ridge
HOA & financial
HOA
- Has HOA: Yes
- HOA fee: $300 annually
- Amenities included: Management
Other
Other facts
- Price range: $242K - $242K
- Road surface type: Paved
Price history
| Date | Event | Price |
|---|---|---|
| 8/26/2025 | Sold | $242,000+0%$159/sqft |
Source: | ||
| 7/24/2025 | Contingent | $241,900$159/sqft |
Source: | ||
| 7/5/2025 | Listed for sale | $241,900-3.2%$159/sqft |
Source: | ||
| 7/2/2025 | Contingent | $249,900$165/sqft |
Source: | ||
| 6/23/2025 | Price change | $249,900-3.8%$165/sqft |
Source: | ||
Public tax history
| Year | Property taxes | Tax assessment |
|---|---|---|
| 2025 | $1,299 +7.2% | $26,980 +6.9% |
| 2024 | $1,212 +3.6% | $25,240 +3.4% |
| 2023 | $1,169 +16.7% | $24,400 +15.9% |
Find assessor info on the county website
Neighborhood: 35244
Nearby schools
GreatSchools rating
- 7/10Grantswood Community Elementary SchoolGrades: PK-5Distance: 13 mi
- 3/10Irondale Middle SchoolGrades: 6-8Distance: 13.4 mi
- 6/10Shades Valley High SchoolGrades: 9-12Distance: 13.2 mi
Schools provided by the listing agent
- Elementary: Gresham
- Middle: Bragg
- High: Shades Valley
Source: GALMLS. This data may not be complete. We recommend contacting the local school district to confirm school assignments for this home.
Get a cash offer in 3 minutes
Find out how much your home could sell for in as little as 3 minutes with a no-obligation cash offer.
Estimated market value
$243,900

