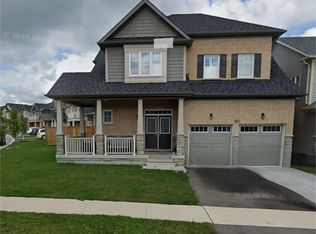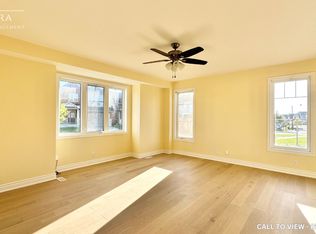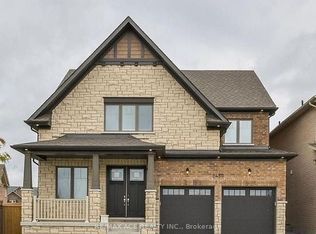Executive 4 Bedroom Could Be Easily Converted To 5Bdrms. This House Has It All. Attention To Every Detail. Custom-Designed Kitchen With Centre Island And Quartz Counters. Office With Double Entry Doors. Hardwood Floors Throughout. Double Garage Door With Access To The House. Upper Level Family Room With 10 Ft Ceilings And Walk Out To Balcony. Main Floor Laundry. New Interlocking And Prof Landscaped Backyard. Custom Blinds. Rough-In For Future Hot-Tub. Extras:3321 Sq.Ft!!. $150,000 In Upgrades!! Vendor Would Consider Take Back Mortgage. Includes All Appliances, Electrical Fireplace, Central Vac, Custom Lighting, Window Treatments And Shed On Backyard. Steps From University, Hwy 407 And 401
This property is off market, which means it's not currently listed for sale or rent on Zillow. This may be different from what's available on other websites or public sources.


