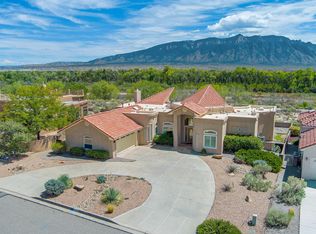Sold
Price Unknown
2392 Manzano Loop NE, Rio Rancho, NM 87144
4beds
2,875sqft
Single Family Residence
Built in 1998
10,454.4 Square Feet Lot
$632,200 Zestimate®
$--/sqft
$2,624 Estimated rent
Home value
$632,200
$575,000 - $695,000
$2,624/mo
Zestimate® history
Loading...
Owner options
Explore your selling options
What's special
Back on the market! Previous buyer's financing fell through. This beautiful home has had inspections and repairs have been made. Move in ready, come see it today! Experience Southwest living at its finest. This beautful 4 bedroom home is perched above the Bosque and just steps away from scenic walking trails along the Rio Grande. Enjoy sweeping unobstruced views of the Sandia Mountains from the moment you walk in. This spacious light filled layout features an open concept living area and chef's kitchen with new stainless steel appliances and Brazilian granite countertops, a luxurious primary suite with a jacuzzi tub, walk in closet and porch access. Newer refrigerated air units and owned Solar, enoy single digit electric bills!
Zillow last checked: 8 hours ago
Listing updated: November 24, 2025 at 04:34pm
Listed by:
Angela K Krier 505-249-1087,
The M Real Estate Group
Bought with:
Cassandra Spradley, REC20230707
Mossy Oak Prop. Enchanted Land
Source: SWMLS,MLS#: 1083991
Facts & features
Interior
Bedrooms & bathrooms
- Bedrooms: 4
- Bathrooms: 3
- Full bathrooms: 2
- 1/2 bathrooms: 1
Primary bedroom
- Level: Main
- Area: 426.36
- Dimensions: 18.7 x 22.8
Bedroom 2
- Level: Main
- Area: 257.54
- Dimensions: 15.8 x 16.3
Bedroom 3
- Level: Main
- Area: 240.66
- Dimensions: 12.6 x 19.1
Bedroom 4
- Level: Main
- Area: 213.06
- Dimensions: 10.6 x 20.1
Dining room
- Level: Main
- Area: 138.51
- Dimensions: 10.11 x 13.7
Kitchen
- Level: Main
- Area: 182.98
- Dimensions: 15.11 x 12.11
Living room
- Level: Main
- Area: 459.51
- Dimensions: 18.3 x 25.11
Heating
- Radiant
Cooling
- Refrigerated
Appliances
- Included: Cooktop, Dishwasher, Disposal, Microwave, Refrigerator
- Laundry: Washer Hookup, Electric Dryer Hookup, Gas Dryer Hookup
Features
- Attic, Beamed Ceilings, Ceiling Fan(s), Dual Sinks, Entrance Foyer, High Ceilings, Home Office, Jetted Tub, Multiple Living Areas, Main Level Primary
- Flooring: Carpet, Tile, Wood
- Windows: Bay Window(s), Insulated Windows, Triple Pane Windows
- Has basement: No
- Number of fireplaces: 1
- Fireplace features: Custom, Gas Log
Interior area
- Total structure area: 2,875
- Total interior livable area: 2,875 sqft
Property
Parking
- Total spaces: 2
- Parking features: Attached, Finished Garage, Garage, Oversized, Storage
- Attached garage spaces: 2
Accessibility
- Accessibility features: None
Features
- Levels: One
- Stories: 1
- Patio & porch: Covered, Patio
- Exterior features: Private Yard, Water Feature, Sprinkler/Irrigation
- Fencing: Wall
Lot
- Size: 10,454 sqft
- Features: Landscaped, Planned Unit Development, Trees
Details
- Additional structures: None
- Parcel number: R053131
- Zoning description: R-1
Construction
Type & style
- Home type: SingleFamily
- Architectural style: Ranch
- Property subtype: Single Family Residence
Materials
- Frame, Stucco, Rock
- Roof: Pitched,Tile
Condition
- Resale
- New construction: No
- Year built: 1998
Details
- Builder name: Hinkle
Utilities & green energy
- Sewer: Public Sewer
- Water: Public
- Utilities for property: Electricity Connected, Natural Gas Connected, Sewer Connected, Water Connected
Green energy
- Energy generation: Solar
- Water conservation: Water-Smart Landscaping
Community & neighborhood
Security
- Security features: Security System
Location
- Region: Rio Rancho
Other
Other facts
- Listing terms: Cash,Conventional,VA Loan
- Road surface type: Paved
Price history
| Date | Event | Price |
|---|---|---|
| 7/30/2025 | Sold | -- |
Source: | ||
| 7/16/2025 | Pending sale | $659,000$229/sqft |
Source: | ||
| 7/9/2025 | Listed for sale | $659,000$229/sqft |
Source: | ||
| 5/18/2025 | Pending sale | $659,000$229/sqft |
Source: | ||
| 5/15/2025 | Listed for sale | $659,000+13.6%$229/sqft |
Source: | ||
Public tax history
| Year | Property taxes | Tax assessment |
|---|---|---|
| 2025 | $6,294 -3.4% | $192,370 +3% |
| 2024 | $6,515 -4.7% | $186,767 -7.9% |
| 2023 | $6,833 +57.1% | $202,814 +62.2% |
Find assessor info on the county website
Neighborhood: River's Edge
Nearby schools
GreatSchools rating
- 6/10Sandia Vista Elementary SchoolGrades: PK-5Distance: 1.9 mi
- 8/10Mountain View Middle SchoolGrades: 6-8Distance: 2.3 mi
- 7/10V Sue Cleveland High SchoolGrades: 9-12Distance: 3.6 mi
Schools provided by the listing agent
- Elementary: Sandia Vista
- High: V. Sue Cleveland
Source: SWMLS. This data may not be complete. We recommend contacting the local school district to confirm school assignments for this home.
Get a cash offer in 3 minutes
Find out how much your home could sell for in as little as 3 minutes with a no-obligation cash offer.
Estimated market value$632,200
Get a cash offer in 3 minutes
Find out how much your home could sell for in as little as 3 minutes with a no-obligation cash offer.
Estimated market value
$632,200
