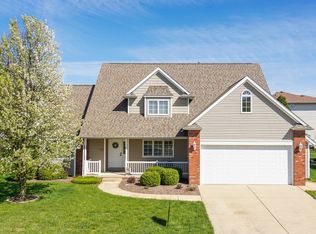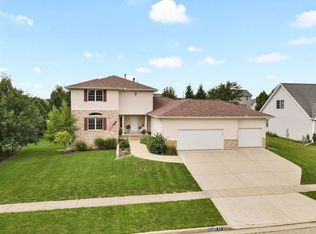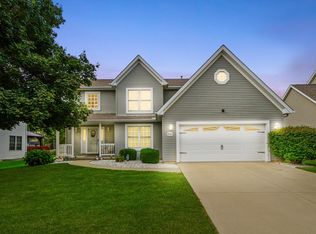Inviting two-story offering four bedrooms and 3.5 baths on a large corner lot in Heather Ridge! The entryway welcomes you with wooden floors. The gourmet eat-in kitchen area is appointed with 2 pantries, ample custom cabinetry, a large island, granite countertops, tile backsplash and an updated high-end Samsung appliance package. The kitchen opens to the family room that include a gas fireplace.The first floor also includes a front office/flex room with french doors, a formal dining room, laundry room w/ cabinetry, shelving & a mud sink. The spacious Master bedroom offers a coffered ceiling, a large walk-in closet, and an updated en suite bathroom with dual sinks, an extra large soaker tub & separate shower! The finished basement includes two additional living rooms and a full bath. The fenced yard is perfect for outdoor activities and includes a storage shed, patio & lush professional landscaping. The 3-car garage has a 2-car door and a 3rd stall tandem. Long list of updates available upon request, but some of the most notable updates include Roof (2020), light fixtures, flooring, paint, appliances & more! Move-in ready home that is priced to sell!
This property is off market, which means it's not currently listed for sale or rent on Zillow. This may be different from what's available on other websites or public sources.



