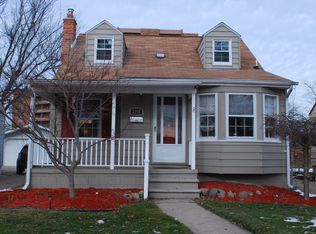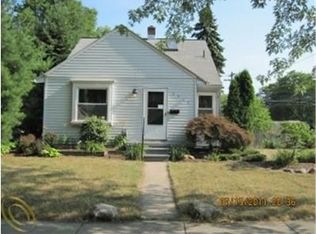Sold for $355,000
$355,000
2392 Harvard Rd, Berkley, MI 48072
4beds
1,669sqft
Single Family Residence
Built in 1942
5,662.8 Square Feet Lot
$368,600 Zestimate®
$213/sqft
$2,367 Estimated rent
Home value
$368,600
$343,000 - $398,000
$2,367/mo
Zestimate® history
Loading...
Owner options
Explore your selling options
What's special
Your search is over! So many updates and upgrades to mention. This rebuilt 4-bedroom Berkley bungalow really does have it all. You’ll have peace-of-mind with the NEW roof and NEW windows. Come and see this one. First, step into a kitchen with new countertops, stainless steel appliances, NEW gas range, and eat-in dining room. The living room is carpeted BUT look for the beautiful wood floors underneath. There are two bedrooms on the main floor with an updated bathroom. The upstairs Primary Bedroom is spacious with plenty of storage space w/ walk-in closets. The family room is in the lower level with a remodeled full bath. Newer sump pump. Outside, you’ll step into your own private oasis--a large, covered deck (16 x 17) with lighting and fenced-in-yard ideal for lazy Sundays or a lively gathering with friends and family. The 2-car garage is large AND has an additional storage room. The location is amazing; close to dining, shopping, and Corewell/Beaumont Hospital. This is a walking and biking community. It's an overall great neighborhood with friendly neighbors. Berkley schools. Best part about the house: You get keys at closing! Enjoy the rest of summer in your new home.
Zillow last checked: 8 hours ago
Listing updated: August 23, 2025 at 11:15pm
Listed by:
Daniel Wolan 248-646-6200,
Berkshire Hathaway HomeServices Kee Realty Bham
Bought with:
Matt D Marsoupian, 6506045649
Keller Williams Advantage
Source: Realcomp II,MLS#: 20240059997
Facts & features
Interior
Bedrooms & bathrooms
- Bedrooms: 4
- Bathrooms: 2
- Full bathrooms: 2
Primary bedroom
- Level: Second
- Dimensions: 18 x 11
Bedroom
- Level: Entry
- Dimensions: 11 x 9
Bedroom
- Level: Entry
- Dimensions: 11 x 9
Bedroom
- Level: Second
- Dimensions: 12 x 12
Other
- Level: Entry
- Dimensions: 7 x 6
Other
- Level: Basement
- Dimensions: 8 x 6
Dining room
- Level: Entry
- Dimensions: 9 x 9
Family room
- Level: Basement
- Dimensions: 17 x 17
Kitchen
- Level: Entry
- Dimensions: 13 x 8
Living room
- Level: Entry
- Dimensions: 16 x 11
Heating
- Forced Air, Natural Gas
Cooling
- Central Air
Appliances
- Included: Dishwasher, Disposal, Dryer, Free Standing Gas Range, Free Standing Refrigerator, Microwave, Self Cleaning Oven, Washer
Features
- Basement: Partially Finished
- Has fireplace: No
Interior area
- Total interior livable area: 1,669 sqft
- Finished area above ground: 1,269
- Finished area below ground: 400
Property
Parking
- Total spaces: 2
- Parking features: Two Car Garage, Detached, Electricityin Garage, Garage Door Opener
- Garage spaces: 2
Features
- Levels: Two
- Stories: 2
- Entry location: GroundLevelwSteps
- Patio & porch: Covered, Deck
- Pool features: None
- Fencing: Back Yard
Lot
- Size: 5,662 sqft
- Dimensions: 40 x 143
Details
- Parcel number: 2517304017
- Special conditions: Short Sale No,Standard
Construction
Type & style
- Home type: SingleFamily
- Architectural style: Bungalow
- Property subtype: Single Family Residence
Materials
- Vinyl Siding
- Foundation: Basement, Block, Sump Pump
- Roof: Asphalt
Condition
- New construction: No
- Year built: 1942
- Major remodel year: 1998
Utilities & green energy
- Sewer: Public Sewer
- Water: Public
Community & neighborhood
Location
- Region: Berkley
Other
Other facts
- Listing agreement: Exclusive Right To Sell
- Listing terms: Cash,Conventional,FHA
Price history
| Date | Event | Price |
|---|---|---|
| 10/31/2024 | Sold | $355,000-1.3%$213/sqft |
Source: | ||
| 10/1/2024 | Pending sale | $359,500$215/sqft |
Source: | ||
| 9/20/2024 | Price change | $359,500-2.6%$215/sqft |
Source: | ||
| 8/21/2024 | Listed for sale | $369,000$221/sqft |
Source: | ||
Public tax history
| Year | Property taxes | Tax assessment |
|---|---|---|
| 2024 | $2,770 +5% | $128,470 +7.8% |
| 2023 | $2,638 +2.3% | $119,160 +8.3% |
| 2022 | $2,580 -0.3% | $110,070 +6.3% |
Find assessor info on the county website
Neighborhood: 48072
Nearby schools
GreatSchools rating
- 8/10Rogers Elementary SchoolGrades: PK-5Distance: 0.3 mi
- 10/10Berkley High SchoolGrades: 8-12Distance: 0.2 mi
- 8/10Anderson Middle SchoolGrades: 4-8Distance: 0.5 mi
Get a cash offer in 3 minutes
Find out how much your home could sell for in as little as 3 minutes with a no-obligation cash offer.
Estimated market value
$368,600

