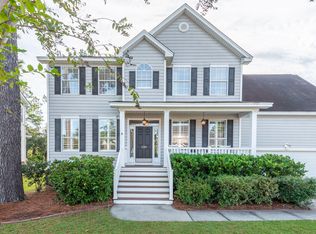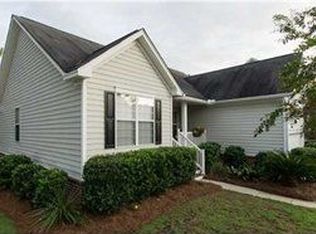Private Marsh Lot!! Completely renovated and Open Concept! Custom kitchen with stainless steel appliances, soft close draws and cabinets w/all pull outs, granite, large tile on diagonal, glass tile backsplash, under cabinet lighting, showcase glass cabinet, built in wine refrigerator, built in wine glass holder, built in pantry, custom built in bay window seating with custome table stained in same color as the island, and designer cushion and window treatments. Oversized Island seats 2 at counter height, custom table seats 5, and bar height seating open to family room seats 5 and has oversized granite countertop! Family room is open concept, gas fireplace, built in storage, crown molding throughout, designer drapes and bamboo floors. Tile spacious laundry room with cabinets and coat closet and back door entry to deck. Formal dining room and office/formal livingroom both have bamboo hardwood. Screen porch and deck off the back. Front foyer stairs and back stairs from kitchen. Half bathroom off the kitchen and crown molding throughout. Upstairs features a master suite and 3 additional bedrooms with one full bath. All baths have tile floors and newly designed cabinets upstairs! Built in nitch in hallway. Backyard on private marsh lot. Two car garage. Contact the owners at pickhardtfamily@gmail.com Note: If interested prior to landscape completion, owner will give allowance towards front beds so you can design as you like! We have a real estate agent (Kerri Mahoney) so PLEASE NO CALLS to solicit the listing we have NO interest in entertaining other Agents. ONLY Agents w/ buyers PLEASE!!! Agents with buyers are protected w/standard commission). I stress....NO SOLICITING---do not waste your time or mine! Thank you!
This property is off market, which means it's not currently listed for sale or rent on Zillow. This may be different from what's available on other websites or public sources.

