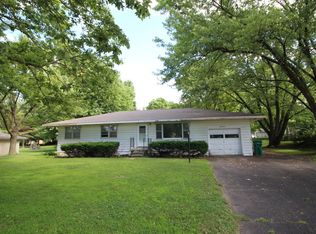Original owner selling spacious Tri-level home in established neighborhood. Maintenance free exterior on half acre lot. 3 bedrooms hardwood floors, 2 bathroom tile floors, fully carpeted living area upstairs with a dining area. Finished basement with laundry room concrete floor, finished lower living family room with wood burning fireplace, eat in kitchen, full wooden deck with pergola roof. Small garden shed sided to match house. House is FSBO as is as seen. Great well built home that needs some updating but a lot of potential for a young family. Troy grade school, Minooka high school. Close to expressway and shopping. Channahon has a great park down the road from house. $340K or best offer.
This property is off market, which means it's not currently listed for sale or rent on Zillow. This may be different from what's available on other websites or public sources.

