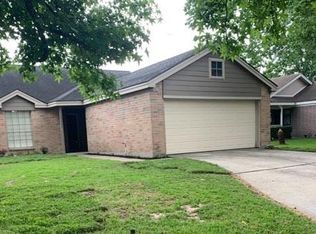NO FLOODING HERE!!! TOTALLY REMODELED!!! You will love this beautiful 4 Bedroom, 2 1/2 Bath, with 2 Car Garage. Light and bright OPEN FLOOR PLAN offers you lots of options with the additional room downstairs in the back of the home. The Kitchen has gorgeous translucent granite countertops with glass tile backsplash, new stainless steel appliances, big pantry, under the cabinet lighting, and breakfast bar. All the bedrooms are up with 2 Master Bedrooms. New light fixtures with LED lighting and ceiling fans throughout. The electrical wiring ,plumbing inside the home, windows, and the HVAC has been replaced. Neighborhood Pool! This is close to The Woodlands for shopping and entertainment. Convenient to I45, 99, Hardy Toll Road, and Exxon Mobile too. If you are looking for an upgraded home in an established neighborhood with mature trees, call us today!
This property is off market, which means it's not currently listed for sale or rent on Zillow. This may be different from what's available on other websites or public sources.
