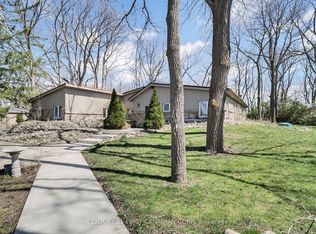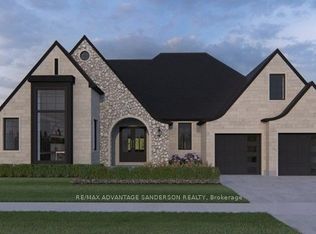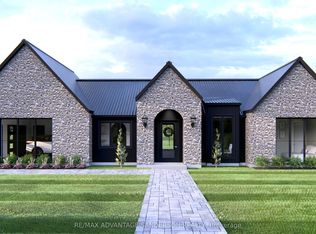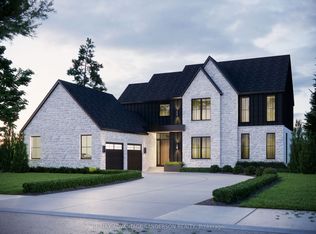This property won't last long! Spacious, updated, custom brick ranch home set on a beautiful mature lot in the quiet village of Denfield! This treasure features a huge master bedroom; ensuite with sauna, jetted tub and separate shower; two additional bedrooms; dining area/office space; and, a formal living room and great room on the main floor, providing ease of access and private space for each member of the family! Cooking is a chef's delight in the magnificent custom kitchen with built-in oven and cook-top, newly installed Cambria quartz countertops, and tiled backsplash. Additional features include a shingle roof(40 Year), gas fireplace in the living room and a wood burning Elmira stove insert in the great room. A massive unfinished basement provides additional bed and bath opportunities or a children's play area and games room with plenty of storage! Enjoy the outdoors in your private oasis on a deck with a gazebo, overlooking a fully fenced rear yard, complete with two sheds, garden, and a pond. Parking is convenient in the oversized double car garage.
This property is off market, which means it's not currently listed for sale or rent on Zillow. This may be different from what's available on other websites or public sources.



