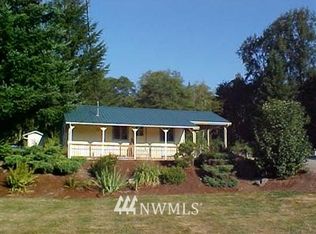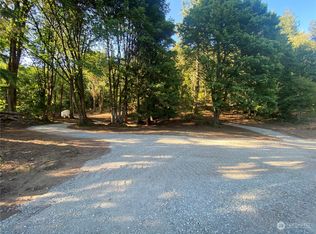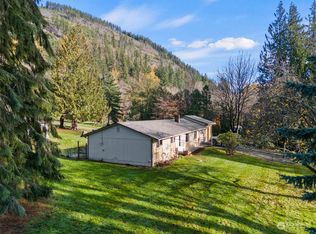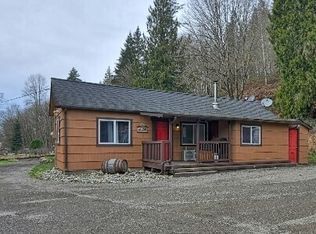Sold
Listed by:
Tracy Biddle,
Redfin,
Melissa Challman,
Redfin
Bought with: KW Greater Seattle
$850,000
23915 Wallitner Road, Arlington, WA 98223
3beds
2,230sqft
Single Family Residence
Built in 1988
6.46 Acres Lot
$826,000 Zestimate®
$381/sqft
$3,322 Estimated rent
Home value
$826,000
$768,000 - $892,000
$3,322/mo
Zestimate® history
Loading...
Owner options
Explore your selling options
What's special
Welcome to this exquisite Arlington Heights retreat—on the market for the first time! This custom-built home showcases stunning woodwork, vaulted ceilings, and expansive windows that fill the space with natural light. The main level features a spacious great room with a gorgeous fireplace, formal dining, and a chef-inspired kitchen. A full bath, office, and additional bedroom offer flexibility. Upstairs includes the elegant primary suite, two additional bedrooms, and another full bath. Enjoy raised garden beds, a wraparound porch, and rare creek access with a private beach. A true gem that radiates pride of ownership!
Zillow last checked: 8 hours ago
Listing updated: June 09, 2025 at 04:03am
Listed by:
Tracy Biddle,
Redfin,
Melissa Challman,
Redfin
Bought with:
Geoff Hill, 21008792
KW Greater Seattle
Source: NWMLS,MLS#: 2359850
Facts & features
Interior
Bedrooms & bathrooms
- Bedrooms: 3
- Bathrooms: 2
- Full bathrooms: 1
- 3/4 bathrooms: 1
- Main level bathrooms: 1
Bathroom full
- Level: Main
Den office
- Level: Main
Dining room
- Level: Main
Entry hall
- Level: Main
Kitchen with eating space
- Level: Main
Living room
- Level: Main
Heating
- Forced Air, Heat Pump, Electric, Wood
Cooling
- Heat Pump
Appliances
- Included: Dishwasher(s), Double Oven, Dryer(s), Microwave(s), Refrigerator(s), Stove(s)/Range(s), Washer(s), Water Heater: electric, Water Heater Location: upstairs closet
Features
- Central Vacuum, Ceiling Fan(s), Dining Room, Walk-In Pantry
- Flooring: Ceramic Tile, Vinyl, Vinyl Plank, Carpet
- Windows: Double Pane/Storm Window
- Basement: None
- Has fireplace: No
Interior area
- Total structure area: 2,230
- Total interior livable area: 2,230 sqft
Property
Parking
- Parking features: Driveway, RV Parking
Features
- Levels: Two
- Stories: 2
- Entry location: Main
- Patio & porch: Built-In Vacuum, Ceiling Fan(s), Ceramic Tile, Double Pane/Storm Window, Dining Room, Security System, Walk-In Pantry, Water Heater
- Has view: Yes
- View description: Mountain(s), Territorial
Lot
- Size: 6.46 Acres
- Features: Open Lot, Paved, Deck, High Speed Internet, Outbuildings, RV Parking
- Topography: Rolling
- Residential vegetation: Garden Space, Pasture, Wooded
Details
- Parcel number: 32063400301900
- Zoning description: Jurisdiction: County
- Special conditions: Standard
Construction
Type & style
- Home type: SingleFamily
- Property subtype: Single Family Residence
Materials
- Wood Siding
- Foundation: Poured Concrete
- Roof: Composition
Condition
- Year built: 1988
Utilities & green energy
- Electric: Company: Snohomish County PUD
- Sewer: Septic Tank, Company: Septic
- Water: Individual Well, Company: well
- Utilities for property: Starlink
Community & neighborhood
Security
- Security features: Security System
Location
- Region: Arlington
- Subdivision: Arlington
Other
Other facts
- Listing terms: Cash Out,Conventional,FHA,VA Loan
- Cumulative days on market: 2 days
Price history
| Date | Event | Price |
|---|---|---|
| 5/9/2025 | Sold | $850,000$381/sqft |
Source: | ||
| 4/20/2025 | Pending sale | $850,000$381/sqft |
Source: | ||
| 4/18/2025 | Listed for sale | $850,000$381/sqft |
Source: | ||
Public tax history
| Year | Property taxes | Tax assessment |
|---|---|---|
| 2024 | $6,429 +11.5% | $731,300 +2.7% |
| 2023 | $5,764 -5.6% | $712,200 -10.2% |
| 2022 | $6,103 +8.9% | $793,000 +35.5% |
Find assessor info on the county website
Neighborhood: Arlington Heights
Nearby schools
GreatSchools rating
- 5/10Eagle Creek Elementary SchoolGrades: K-5Distance: 4.1 mi
- 4/10Post Middle SchoolGrades: 6-8Distance: 4.1 mi
- 8/10Arlington High SchoolGrades: 9-12Distance: 5.2 mi
Get pre-qualified for a loan
At Zillow Home Loans, we can pre-qualify you in as little as 5 minutes with no impact to your credit score.An equal housing lender. NMLS #10287.



