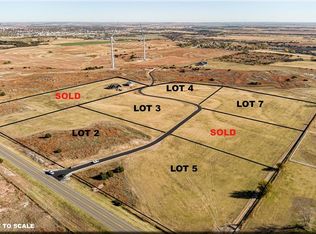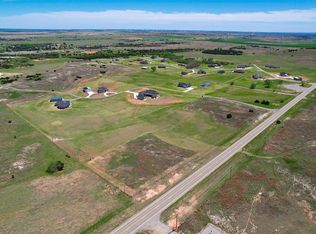Sold for $995,000 on 02/12/25
$995,000
23913 E 1046th Rd, Weatherford, OK 73096
4beds
4,020sqft
Single Family Residence
Built in 2023
4.58 Acres Lot
$1,007,700 Zestimate®
$248/sqft
$4,858 Estimated rent
Home value
$1,007,700
Estimated sales range
Not available
$4,858/mo
Zestimate® history
Loading...
Owner options
Explore your selling options
What's special
Welcome to Your Dream Home! This custom-built masterpiece seamlessly blends luxury and functionality, offering thoughtful details in every corner to elevate your lifestyle.
The gourmet kitchen is the heart of this home, designed to be both stunning and practical. It features soft-close drawers, under-counter lighting, and an island brimming with storage. The island also boasts built-in plugs and a sleek ice maker, making it perfect for hosting gatherings or handling your everyday needs.
Say goodbye to clutter with the oversized pantry, an organized haven with open shelving that keeps all your essentials neatly within reach.
Every bedroom in this home is a private retreat, each complete with its own ensuite bath for ultimate comfort and privacy. The primary suite takes luxury to the next level with two massive closets featuring built-in dressers. The spa-like primary bath includes thoughtful touches like in-drawer plugs for hair tools and dual heaters, creating a warm and relaxing environment for your daily routine.
Need flexibility? The office space easily transforms into an extra bedroom, giving you the adaptability to fit your evolving lifestyle.
Practicality meets efficiency with the oversized three-car garage, featuring 10' x 10' doors, and a spray-foamed attic for superior energy conservation.
Step outside to enjoy a lush yard equipped with a sprinkler system and seasonal convenience with Christmas light plugs on a timer built into the eaves.
Finally, modern amenities make life effortless. A Culligan water softener, reverse osmosis system, and two tankless hot water heaters ensure you live in comfort and efficiency every day. The laundry room includes a dog wash. Lastly, there is a 25x40 outbuilding.
This home is more than a house—it’s a dream come to life, perfectly designed for modern living. Schedule your tour today to experience this stunning blend of style, convenience, and innovation!
Zillow last checked: 8 hours ago
Listing updated: February 13, 2025 at 07:01pm
Listed by:
Nick Davis 580-819-2038,
DAVIS PROPERTIES, LLC.,
Milan Davis 580-774-9711,
DAVIS PROPERTIES, LLC.
Bought with:
Kyle Slagell, 176707
Slagell Real Estate
Source: MLSOK/OKCMAR,MLS#: 1144712
Facts & features
Interior
Bedrooms & bathrooms
- Bedrooms: 4
- Bathrooms: 6
- Full bathrooms: 3
- 1/2 bathrooms: 3
Heating
- Central
Cooling
- Has cooling: Yes
Appliances
- Included: Dishwasher, Disposal, Ice Maker, Built-In Gas Oven
- Laundry: Laundry Room
Features
- Ceiling Fan(s)
- Flooring: Carpet, Tile
- Windows: Double Pane Windows
- Number of fireplaces: 1
- Fireplace features: Gas Log
Interior area
- Total structure area: 4,020
- Total interior livable area: 4,020 sqft
Property
Parking
- Total spaces: 3
- Parking features: Concrete
- Garage spaces: 3
Features
- Levels: One
- Stories: 1
- Patio & porch: Patio, Porch
Lot
- Size: 4.58 Acres
- Features: Corner Lot, Interior Lot
Details
- Additional structures: Workshop
- Parcel number: 23913E104673096
- Special conditions: None
Construction
Type & style
- Home type: SingleFamily
- Architectural style: Modern Farmhouse
- Property subtype: Single Family Residence
Materials
- Brick & Frame
- Foundation: Slab
- Roof: Shingle
Condition
- Year built: 2023
Utilities & green energy
- Sewer: Septic Tank
- Water: Rural
- Utilities for property: Propane
Community & neighborhood
Location
- Region: Weatherford
Other
Other facts
- Listing terms: Cash,Conventional
Price history
| Date | Event | Price |
|---|---|---|
| 2/12/2025 | Sold | $995,000-13.5%$248/sqft |
Source: | ||
| 1/13/2025 | Pending sale | $1,150,000$286/sqft |
Source: | ||
| 11/25/2024 | Listed for sale | $1,150,000$286/sqft |
Source: | ||
Public tax history
Tax history is unavailable.
Neighborhood: 73096
Nearby schools
GreatSchools rating
- NAWeatherford West Elementary SchoolGrades: 4-5Distance: 2.3 mi
- 6/10Weatherford Middle SchoolGrades: 7-8Distance: 2.4 mi
- 8/10Weatherford High SchoolGrades: 9-12Distance: 3.5 mi
Schools provided by the listing agent
- Elementary: Burcham ES
- Middle: Weatherford MS
- High: Weatherford HS
Source: MLSOK/OKCMAR. This data may not be complete. We recommend contacting the local school district to confirm school assignments for this home.

Get pre-qualified for a loan
At Zillow Home Loans, we can pre-qualify you in as little as 5 minutes with no impact to your credit score.An equal housing lender. NMLS #10287.


