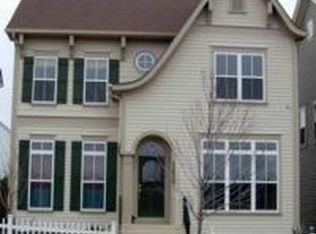Welcome to this beautiful home with impressive curb appeal. The inviting stone front porch has a amazing open view of pond (Seller paid $8,000 lot premium). You enter the main level to the foyer flanked by living room, the dining room with butler pantry & office/music room. The great family room with double sided fireplace is open to sun room, breakfast area & large kitchen with center island & gorgeous granite counter-tops. Upper level master bedroom suite is super spacious with extended sun room & added loft sitting room that could be change to extra small bedroom if needed. Two additional bedrooms share the hall bathroom. Also laundry room is conveniently located upstairs. Lower level is fully finished with full bath, extra room with large closet and a huge open recreation area to accommodate party room, play area, media room etc. This fantastic home has wood floors as well as carpeted area throughout, two zones HVAC system, central vacuum, detached oversize 2 car garage and custom paved patio in backyard. Enjoy the amenities of Clarksburg Town Center HOA with Community Center, fitness, pool & tot lot. Fabulous location with easy access to amenities like schools, shopping centers, restaurants, trails, playgrounds, public transportation, and the Clarksburg Premium Outlets. CLICK ON INTERACTIVE VIRTUAL FLOOR PLAN TOUR.
This property is off market, which means it's not currently listed for sale or rent on Zillow. This may be different from what's available on other websites or public sources.
