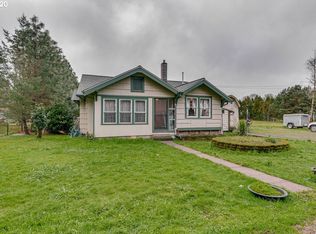Sold
$684,000
23910 NE Home Acres Rd, Newberg, OR 97132
3beds
2,057sqft
Residential, Single Family Residence
Built in 1924
0.92 Acres Lot
$691,900 Zestimate®
$333/sqft
$3,037 Estimated rent
Home value
$691,900
$623,000 - $775,000
$3,037/mo
Zestimate® history
Loading...
Owner options
Explore your selling options
What's special
OPEN HOUSE SATURDAY 9/7 FROM 12-2PM. Offer in hand - all offers due by 4 pm Saturday 9/7. Single level 3 bedroom 2.5 bath home on almost 1 acre with a shop! Are you dreaming of homesteading, or running a small business out of your own shop? This property offers numerous possibilites and is conveniently located just on the edge of Newberg. The home's exterior has been recently painted and equipped with a new roof in 2020. The heat pump was newly installed in 2023. Inside you'll find solid oak floors, a charming vintage kitchen, a spacious family room with vaulted ceilings and a cozy fireplace fueled by propane. The primary bedroom has an ensuite bathroom. The property features a 25x50 shop with 8x50 loft, concrete floors and electricity and pull through RV parking. You'll also find a chicken coop and an additional 12x16 building with potential to function as a bonus room, art studio, she shed or man cave, or even have a bathroom added for additional living space (buyer to do due diligence). Some fruit trees and blueberry bushes are on the property and there's room for lots of gardens, an additional shop, or even some small animals. Connected to public community water. Don't miss this unique offering!
Zillow last checked: 8 hours ago
Listing updated: October 03, 2024 at 03:37am
Listed by:
Catherine Summers 971-219-9858,
Bella Casa Real Estate Group
Bought with:
Noah Kragerud, 201107002
Keller Williams Sunset Corridor
Source: RMLS (OR),MLS#: 24252358
Facts & features
Interior
Bedrooms & bathrooms
- Bedrooms: 3
- Bathrooms: 3
- Full bathrooms: 2
- Partial bathrooms: 1
- Main level bathrooms: 3
Primary bedroom
- Features: Bathroom, Ceiling Fan, Nook, Closet, Ensuite, Walkin Shower
- Level: Main
- Area: 180
- Dimensions: 9 x 20
Bedroom 2
- Features: Closet, Wallto Wall Carpet
- Level: Main
- Area: 132
- Dimensions: 12 x 11
Bedroom 3
- Features: Closet, Wallto Wall Carpet
- Level: Main
- Area: 117
- Dimensions: 9 x 13
Dining room
- Features: Bay Window, Hardwood Floors
- Level: Main
- Area: 156
- Dimensions: 12 x 13
Family room
- Features: Bathroom, French Doors, Closet, Vaulted Ceiling, Wallto Wall Carpet
- Level: Main
- Area: 414
- Dimensions: 18 x 23
Kitchen
- Features: Dishwasher, Disposal, Microwave, Pantry, Double Sinks, Free Standing Range, Wood Floors
- Level: Main
- Area: 168
- Width: 12
Living room
- Features: French Doors, Hardwood Floors
- Level: Main
- Area: 264
- Dimensions: 22 x 12
Heating
- Forced Air
Cooling
- Heat Pump
Appliances
- Included: Dishwasher, Free-Standing Range, Disposal, Microwave, Propane Water Heater, Tankless Water Heater
- Laundry: Laundry Room
Features
- Ceiling Fan(s), Built-in Features, Sink, Closet, Bathroom, Vaulted Ceiling(s), Pantry, Double Vanity, Nook, Walkin Shower
- Flooring: Hardwood, Wall to Wall Carpet, Wood
- Doors: French Doors
- Windows: Double Pane Windows, Vinyl Frames, Bay Window(s)
- Basement: Crawl Space
- Fireplace features: Propane
Interior area
- Total structure area: 2,057
- Total interior livable area: 2,057 sqft
Property
Parking
- Parking features: Driveway, RV Boat Storage
- Has uncovered spaces: Yes
Accessibility
- Accessibility features: Main Floor Bedroom Bath, One Level, Accessibility
Features
- Levels: One
- Stories: 1
- Patio & porch: Deck
- Exterior features: Yard
Lot
- Size: 0.92 Acres
- Dimensions: 40075 SF
- Features: Level, SqFt 20000 to Acres1
Details
- Additional structures: Outbuilding, RVBoatStorage
- Parcel number: 54489
- Zoning: VLDR-1
Construction
Type & style
- Home type: SingleFamily
- Architectural style: Ranch
- Property subtype: Residential, Single Family Residence
Materials
- Wood Siding
- Foundation: Concrete Perimeter
- Roof: Composition
Condition
- Resale
- New construction: No
- Year built: 1924
Utilities & green energy
- Gas: Propane
- Sewer: Standard Septic
- Water: Well
Community & neighborhood
Location
- Region: Newberg
Other
Other facts
- Listing terms: Cash,Conventional,FHA,USDA Loan,VA Loan
- Road surface type: Gravel
Price history
| Date | Event | Price |
|---|---|---|
| 10/3/2024 | Sold | $684,000+0.7%$333/sqft |
Source: | ||
| 9/7/2024 | Pending sale | $679,000$330/sqft |
Source: | ||
| 9/3/2024 | Listed for sale | $679,000$330/sqft |
Source: | ||
Public tax history
| Year | Property taxes | Tax assessment |
|---|---|---|
| 2024 | $2,654 +2.7% | $226,609 +3% |
| 2023 | $2,583 +1.7% | $220,009 +3% |
| 2022 | $2,539 +2% | $213,601 +3% |
Find assessor info on the county website
Neighborhood: 97132
Nearby schools
GreatSchools rating
- 9/10Dundee Elementary SchoolGrades: K-5Distance: 1.4 mi
- 9/10Chehalem Valley Middle SchoolGrades: 6-8Distance: 2.1 mi
- 7/10Newberg Senior High SchoolGrades: 9-12Distance: 2.2 mi
Schools provided by the listing agent
- Elementary: Dundee
- Middle: Chehalem Valley
- High: Newberg
Source: RMLS (OR). This data may not be complete. We recommend contacting the local school district to confirm school assignments for this home.
Get a cash offer in 3 minutes
Find out how much your home could sell for in as little as 3 minutes with a no-obligation cash offer.
Estimated market value
$691,900
Get a cash offer in 3 minutes
Find out how much your home could sell for in as little as 3 minutes with a no-obligation cash offer.
Estimated market value
$691,900
