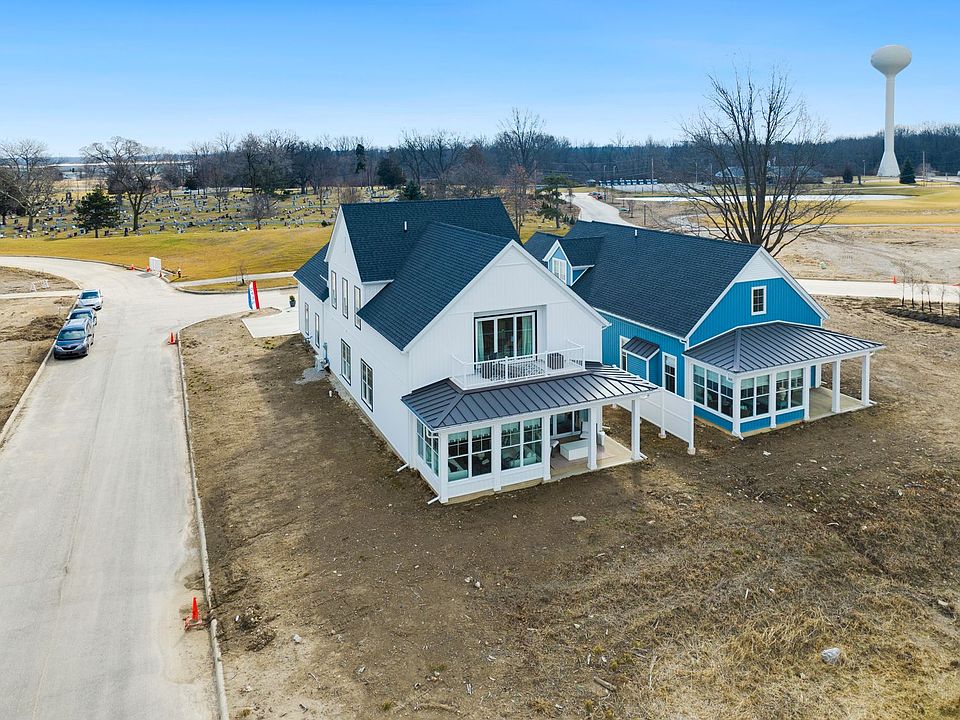The Catawba - Nantucket: The Perfect Combination of Style and Functionality
Welcome to The Catawba - Nantucket, a beautifully designed home that seamlessly blends luxurious upgrades with practical living. This home is built for those who appreciate both modern style and thoughtful design, offering a spacious layout and premium features throughout. Whether you're enjoying the outdoors from your private balcony or cooking in the gourmet kitchen, this home is sure to exceed your expectations.
Key Upgrades and Features:
Second-Floor Balcony: Enjoy the fresh air and stunning views from your private balcony, a peaceful outdoor space perfect for relaxation.
Extended Garage: The spacious garage offers extra room for vehicles, storage, or hobbies, giving you added convenience.
Garage Heater: Stay comfortable in all seasons with a built-in garage heater, ideal for colder months.
Laundry Sink Station: A convenient addition to the laundry room, making chores easier and more efficient.
Humidifier: Maintain a healthy indoor climate with an integrated humidifier that keeps your home comfortable year-round.
Wi-Fi Thermostats: Control your home's temperature from anywhere with Wi-Fi-enabled thermostats, offering both comfort and convenience.
Recessed Lighting Throughout: Modern recessed lighting throughout the home adds a sleek touch while enhancing the ambiance of each room.
Under-Cabinet Lighting: Soft, ambient lighting under the cabinets elevates the kitchen's aesthetic and makes
New construction
$798,145
2391 Torino Dr, Port Clinton, OH 43452
5beds
2,940sqft
Condominium
Built in 2025
-- sqft lot
$-- Zestimate®
$271/sqft
$350/mo HOA
What's special
Garage heaterPrivate balconyExtended garageUnder-cabinet lightingWi-fi thermostatsLaundry sink station
This home is based on The Catawba floor plan.
- 398 days
- on Zillow |
- 45 |
- 3 |
Zillow last checked: 23 hours ago
Listing updated: 23 hours ago
Listed by:
Sunshine Estates Builders LLC
Source: Sunshine Estates Builders LLC
Travel times
Schedule tour
Select a date
Facts & features
Interior
Bedrooms & bathrooms
- Bedrooms: 5
- Bathrooms: 5
- Full bathrooms: 4
- 1/2 bathrooms: 1
Heating
- Natural Gas, Forced Air
Cooling
- Central Air
Appliances
- Included: Dishwasher, Disposal, Microwave, Range, Refrigerator
Features
- Walk-In Closet(s)
- Has fireplace: Yes
Interior area
- Total interior livable area: 2,940 sqft
Video & virtual tour
Property
Parking
- Total spaces: 3
- Parking features: Attached
- Attached garage spaces: 3
Features
- Levels: 2.0
- Stories: 2
- Patio & porch: Patio
Construction
Type & style
- Home type: Condo
- Property subtype: Condominium
Materials
- Vinyl Siding
- Roof: Asphalt,Metal
Condition
- New Construction
- New construction: Yes
- Year built: 2025
Details
- Builder name: Sunshine Estates Builders LLC
Community & HOA
Community
- Security: Fire Sprinkler System
- Subdivision: Fairway Cottages at Catawba Island Club
HOA
- Has HOA: Yes
- HOA fee: $350 monthly
Location
- Region: Port Clinton
Financial & listing details
- Price per square foot: $271/sqft
- Date on market: 6/12/2024
About the building
PoolTennisGolfCourseSoccer+ 5 more
All exterior maintenance including roof, landscaping, lawn care, snow removal, water, and sewer.
Community clubhouse and pool.
Source: Sunshine Estates Builders LLC

