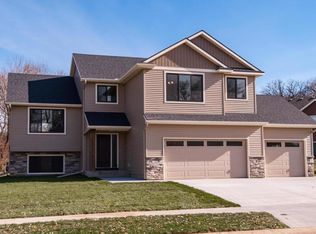Closed
$600,000
2391 Tee Time Rd SE, Rochester, MN 55904
3beds
2,714sqft
Single Family Residence
Built in 2014
0.31 Acres Lot
$618,300 Zestimate®
$221/sqft
$2,622 Estimated rent
Home value
$618,300
$569,000 - $674,000
$2,622/mo
Zestimate® history
Loading...
Owner options
Explore your selling options
What's special
Welcome to 2391 Tee Time Road SE, a beautifully maintained 3-bedroom, 3-bathroom home offering 2,635 finished sq ft of thoughtfully designed living space. Located just minutes from downtown Rochester in the sought-after Hundred Acre Woods subdivision, this home seamlessly combines comfort, functionality, and style.
Step inside to find a light-filled open floor plan featuring a fresh coat of paint throughout, high-end quartz countertops, and premium kitchen cabinetry. The spacious primary suite offers a serene retreat with a tiled walk-in shower, jetted tub, and ample closet space.
Enjoy cozy evenings by one of the two fireplaces, relax in the sunny four-season sunroom, or entertain from the deck or stamped concrete patio overlooking the fully fenced backyard with in-ground irrigation and a hidden bonus space under the sunroom—perfect for storing yard games and equipment.
The main floor offers convenient one-level living, with full laundry, primary bedroom and suite, and an inviting living room. Downstairs, the fully finished basement includes a large family room, dedicated office, two additional bedrooms, a full bath, and second laundry area.
Car enthusiasts and hobbyists will love the massive 1,272 sq ft heated garage, complete with space deep enough for a home gym or workshop in the third stall. The hot and cold water spigots allow for easy vehicle maintenance, while three separate floor drains help keep the floor dry in all seasons!
This home is move-in ready and a rare find in a prime location—don’t miss your chance to see it!
Zillow last checked: 8 hours ago
Listing updated: July 21, 2025 at 04:41am
Listed by:
Rory Ballard 507-313-8676,
Dwell Realty Group LLC
Bought with:
Marcia Gehrt
Real Broker, LLC.
Source: NorthstarMLS as distributed by MLS GRID,MLS#: 6729859
Facts & features
Interior
Bedrooms & bathrooms
- Bedrooms: 3
- Bathrooms: 3
- Full bathrooms: 2
- 1/2 bathrooms: 1
Bedroom 1
- Level: Main
Bedroom 2
- Level: Main
Bedroom 3
- Level: Lower
Bedroom 4
- Level: Lower
Dining room
- Level: Main
Family room
- Level: Lower
Kitchen
- Level: Main
Living room
- Level: Main
Office
- Level: Lower
Heating
- Forced Air
Cooling
- Central Air
Appliances
- Included: Dishwasher, Disposal, Dryer, Gas Water Heater, Microwave, Range, Refrigerator, Stainless Steel Appliance(s), Washer
Features
- Basement: Full
- Number of fireplaces: 2
- Fireplace features: Gas
Interior area
- Total structure area: 2,714
- Total interior livable area: 2,714 sqft
- Finished area above ground: 1,455
- Finished area below ground: 1,180
Property
Parking
- Total spaces: 3
- Parking features: Attached
- Attached garage spaces: 3
Accessibility
- Accessibility features: None
Features
- Levels: One
- Stories: 1
- Patio & porch: Deck, Patio, Porch
- Fencing: Chain Link,Full
Lot
- Size: 0.31 Acres
- Features: Corner Lot
Details
- Additional structures: Storage Shed
- Foundation area: 1259
- Parcel number: 630634068775
- Zoning description: Residential-Single Family
Construction
Type & style
- Home type: SingleFamily
- Property subtype: Single Family Residence
Materials
- Vinyl Siding, Brick, Concrete, Stone
Condition
- Age of Property: 11
- New construction: No
- Year built: 2014
Utilities & green energy
- Electric: Circuit Breakers
- Gas: Natural Gas
- Sewer: City Sewer/Connected
- Water: City Water/Connected
Community & neighborhood
Location
- Region: Rochester
- Subdivision: Hundred Acre Woods
HOA & financial
HOA
- Has HOA: No
Price history
| Date | Event | Price |
|---|---|---|
| 7/18/2025 | Sold | $600,000-1.6%$221/sqft |
Source: | ||
| 6/16/2025 | Pending sale | $609,900$225/sqft |
Source: | ||
| 5/30/2025 | Listed for sale | $609,900+28.4%$225/sqft |
Source: | ||
| 5/23/2023 | Sold | $475,000-4%$175/sqft |
Source: Public Record Report a problem | ||
| 2/5/2023 | Listing removed | -- |
Source: | ||
Public tax history
| Year | Property taxes | Tax assessment |
|---|---|---|
| 2025 | $6,385 +12.7% | $463,200 +1.6% |
| 2024 | $5,667 | $455,800 +1.3% |
| 2023 | -- | $450,000 +7.4% |
Find assessor info on the county website
Neighborhood: 55904
Nearby schools
GreatSchools rating
- 7/10Longfellow Choice Elementary SchoolGrades: PK-5Distance: 0.9 mi
- 9/10Mayo Senior High SchoolGrades: 8-12Distance: 0.9 mi
- 4/10Willow Creek Middle SchoolGrades: 6-8Distance: 1.6 mi
Schools provided by the listing agent
- Elementary: Longfellow
- Middle: Willow Creek
- High: Mayo
Source: NorthstarMLS as distributed by MLS GRID. This data may not be complete. We recommend contacting the local school district to confirm school assignments for this home.
Get a cash offer in 3 minutes
Find out how much your home could sell for in as little as 3 minutes with a no-obligation cash offer.
Estimated market value$618,300
Get a cash offer in 3 minutes
Find out how much your home could sell for in as little as 3 minutes with a no-obligation cash offer.
Estimated market value
$618,300
