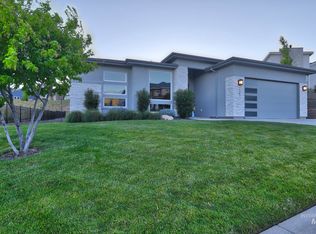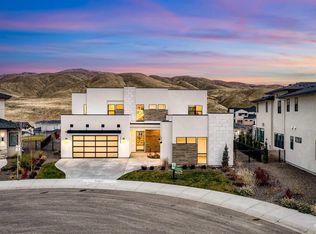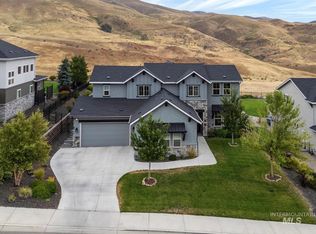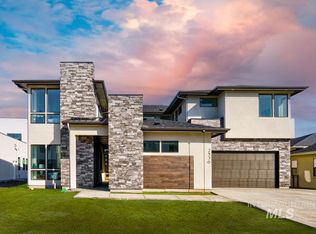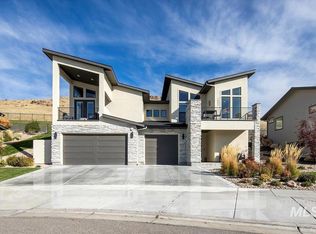Experience refined elegance in this exceptional 3-bed, 2.5-bath home located in the prestigious Boise Foothills. Meticulously crafted with clean lines and premium finishes that perfectly balance comfort and functionality. Expansive windows frame panoramic views and flood the interior with natural light, creating a warm and airy ambiance throughout. The open-concept layout features a stylish living area, a chef-inspired kitchen with high-end appliances, designer touches, and a serene primary suite boasting a spa-like ensuite bath. An entertainer's paradise with expertly-designed, beautifully-landscaped backyard, complete with a built-in outdoor kitchen, ambient lighting, and an integrated stereo system. This space offers the perfect setting for any occasion, all set against the dramatic backdrop of city views and foothill serenity. Just minutes from downtown Boise, Boise River Greenbelt, and scenic trail systems, combining foothill tranquility with urban convenience. Experience the pinnacle of Boise living!
Active
Price cut: $25K (10/10)
$1,625,000
2391 S Trapper Pl, Boise, ID 83716
3beds
3baths
3,413sqft
Est.:
Single Family Residence
Built in 2021
0.34 Acres Lot
$1,599,300 Zestimate®
$476/sqft
$108/mo HOA
What's special
Built-in outdoor kitchenOpen-concept layoutChef-inspired kitchenIntegrated stereo systemFoothill serenityPanoramic viewsExpansive windows
- 249 days |
- 434 |
- 11 |
Zillow last checked: 8 hours ago
Listing updated: November 25, 2025 at 10:58am
Listed by:
Brian Robb 208-861-0443,
Berkshire Hathaway Home Services Idaho Realty
Source: IMLS,MLS#: 98945062
Tour with a local agent
Facts & features
Interior
Bedrooms & bathrooms
- Bedrooms: 3
- Bathrooms: 3
- Main level bathrooms: 2
- Main level bedrooms: 3
Primary bedroom
- Level: Main
Bedroom 2
- Level: Main
Bedroom 3
- Level: Main
Family room
- Level: Main
Kitchen
- Level: Main
Living room
- Level: Main
Office
- Level: Main
Heating
- Forced Air, Natural Gas
Cooling
- Central Air
Appliances
- Included: Tankless Water Heater, Dishwasher, Disposal, Double Oven, Microwave, Oven/Range Built-In, Refrigerator, Gas Range
Features
- Bath-Master, Bed-Master Main Level, Split Bedroom, Den/Office, Family Room, Great Room, Rec/Bonus, Double Vanity, Walk-In Closet(s), Pantry, Kitchen Island, Quartz Counters, Number of Baths Main Level: 2, Bonus Room Level: Main
- Flooring: Hardwood
- Has basement: No
- Has fireplace: Yes
- Fireplace features: Gas
Interior area
- Total structure area: 3,413
- Total interior livable area: 3,413 sqft
- Finished area above ground: 3,413
- Finished area below ground: 0
Property
Parking
- Total spaces: 4
- Parking features: Attached, Driveway
- Attached garage spaces: 4
- Has uncovered spaces: Yes
Features
- Levels: One
- Patio & porch: Covered Patio/Deck
- Exterior features: Dog Run
- Pool features: Community, In Ground, Pool
- Fencing: Full,Metal
- Has view: Yes
Lot
- Size: 0.34 Acres
- Features: 10000 SF - .49 AC, Sidewalks, Views, Auto Sprinkler System, Drip Sprinkler System, Full Sprinkler System
Details
- Parcel number: R3482100090
Construction
Type & style
- Home type: SingleFamily
- Property subtype: Single Family Residence
Materials
- Frame, Stone, HardiPlank Type
- Foundation: Crawl Space
- Roof: Composition,Architectural Style
Condition
- Year built: 2021
Utilities & green energy
- Water: Public
- Utilities for property: Sewer Connected
Community & HOA
Community
- Subdivision: Harris North
HOA
- Has HOA: Yes
- HOA fee: $325 quarterly
Location
- Region: Boise
Financial & listing details
- Price per square foot: $476/sqft
- Tax assessed value: $1,331,400
- Annual tax amount: $14,533
- Date on market: 5/1/2025
- Listing terms: Cash,Consider All,Conventional,VA Loan
- Ownership: Fee Simple,Fractional Ownership: No
Estimated market value
$1,599,300
$1.52M - $1.68M
$4,948/mo
Price history
Price history
Price history is unavailable.
Public tax history
Public tax history
| Year | Property taxes | Tax assessment |
|---|---|---|
| 2025 | $14,027 +7.6% | $1,331,400 +2.5% |
| 2024 | $13,031 -5.3% | $1,298,400 +10.7% |
| 2023 | $13,767 +313.4% | $1,173,400 -7.8% |
Find assessor info on the county website
BuyAbility℠ payment
Est. payment
$7,560/mo
Principal & interest
$6301
Property taxes
$582
Other costs
$677
Climate risks
Neighborhood: Harris Ranch
Nearby schools
GreatSchools rating
- 10/10Adams Elementary SchoolGrades: PK-6Distance: 3.3 mi
- 8/10East Junior High SchoolGrades: 7-9Distance: 1.1 mi
- 9/10Timberline High SchoolGrades: 10-12Distance: 3 mi
Schools provided by the listing agent
- Elementary: Riverside
- Middle: East Jr
- High: Timberline
- District: Boise School District #1
Source: IMLS. This data may not be complete. We recommend contacting the local school district to confirm school assignments for this home.
- Loading
- Loading
