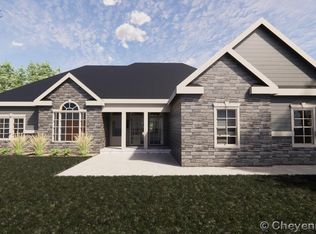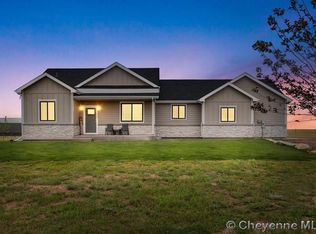The Laramie floor plan features3 bedrooms, 2 bathrooms & southern views for miles. The well-designed kitchen features gray cabinets, a wavy white backsplash & a fun twist with an angled peninsula that doubles as a breakfast bar - pancakes & sunshine! You'll love the large dining room with access to the east facing covered porch. The great room with its cozy fireplace is the perfect place to relax with family & friends. The master suite features a fabulous walk-in closet and five piece master bath.
This property is off market, which means it's not currently listed for sale or rent on Zillow. This may be different from what's available on other websites or public sources.



