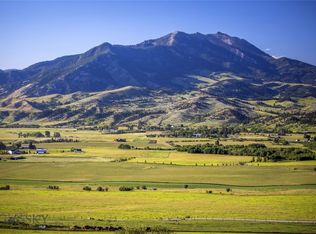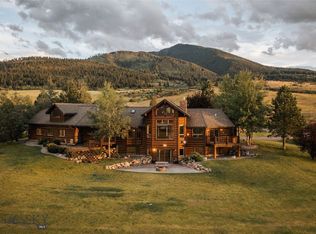Sold
Price Unknown
2391 Mount Ellis Rd, Bozeman, MT 59715
6beds
7,632sqft
Single Family Residence
Built in 1977
122 Acres Lot
$7,346,000 Zestimate®
$--/sqft
$2,718 Estimated rent
Home value
$7,346,000
$6.76M - $8.01M
$2,718/mo
Zestimate® history
Loading...
Owner options
Explore your selling options
What's special
Set against the sweeping Gallatin Range and backdrop of Mount Ellis, Silver Brand Ranch is an end-of-the-road legacy property less than 8± miles from historic downtown Bozeman. Abundant privacy, spectacular mountain views, acres of wild meadows, pastures, forests, and abundant spring waters surround a recently updated 7,632± square-foot home, a 1,590± SF guest cottage, expansive equestrian facilities, and several additional outbuildings, making this a move-in-ready dream. The 122± deeded acres comprise two large parcels bordered on three sides by millions of acres of public land, eventually leading to Yellowstone National Park. Your neighbors are the deer, elk, fox, trees, breezes, birds, sunsets, and the people you invite to experience it all with you. Don’t miss this rare opportunity to own a truly exceptional property in the heart of the Gallatin Valley. Whether you’re seeking a private equestrian estate, a hunter’s paradise, a beautiful venue to entertain family and friends, or a basecamp for year-round adventure, Silver Brand Ranch is a once-in-a-lifetime opportunity.
Zillow last checked: 8 hours ago
Listing updated: September 12, 2025 at 12:33pm
Listed by:
Branif Scott 406-579-9599,
Fay Ranches
Bought with:
Non Member
Non-Member Office
Source: Big Sky Country MLS,MLS#: 400764Originating MLS: Big Sky Country MLS
Facts & features
Interior
Bedrooms & bathrooms
- Bedrooms: 6
- Bathrooms: 4
- Full bathrooms: 3
- 3/4 bathrooms: 1
Heating
- Baseboard, Electric, Forced Air, Propane, Wood
Cooling
- Wall/Window Unit(s)
Appliances
- Included: Dryer, Dishwasher, Freezer, Microwave, Range, Refrigerator, Washer
- Laundry: In Basement
Features
- Fireplace, Vaulted Ceiling(s), Walk-In Closet(s), Main Level Primary
- Flooring: Hardwood
- Basement: Bathroom,Bedroom,Kitchen,Rec/Family Area,Walk-Out Access
- Has fireplace: Yes
- Fireplace features: Basement, Wood Burning
Interior area
- Total structure area: 7,632
- Total interior livable area: 7,632 sqft
- Finished area above ground: 3,888
Property
Parking
- Total spaces: 2
- Parking features: Attached, Garage
- Attached garage spaces: 2
- Has uncovered spaces: Yes
Features
- Levels: One
- Stories: 1
- Patio & porch: Balcony, Covered, Deck, Porch
- Exterior features: Gravel Driveway, Landscaping
- Fencing: Perimeter
- Has view: Yes
- View description: Farmland, Lake, Meadow, Mountain(s), Pond, Rural, River, Southern Exposure, Creek/Stream, Valley, Trees/Woods
- Has water view: Yes
- Water view: Lake,Pond,River,Creek/Stream
- Waterfront features: Creek, Pond
Lot
- Size: 122 Acres
- Features: Adjacent To Public Land, Landscaped, Rough Grade Yard
Details
- Additional structures: Arena, Barn(s), Guest House, Workshop
- Additional parcels included: RGH87554
- Parcel number: RGH13500
- Zoning description: NONE - None/Unknown
- Special conditions: Standard
- Horse amenities: Arena, Hay Storage, Tack Room
Construction
Type & style
- Home type: SingleFamily
- Architectural style: Custom
- Property subtype: Single Family Residence
Materials
- Wood Siding
- Roof: Wood
Condition
- New construction: No
- Year built: 1977
Utilities & green energy
- Sewer: Septic Tank
- Water: Spring, Well
- Utilities for property: Electricity Available, Propane, Phone Available, Septic Available, Water Available
Community & neighborhood
Location
- Region: Bozeman
- Subdivision: None
Other
Other facts
- Listing terms: Cash
- Road surface type: Gravel
Price history
| Date | Event | Price |
|---|---|---|
| 9/12/2025 | Sold | -- |
Source: Big Sky Country MLS #400764 Report a problem | ||
| 6/25/2025 | Pending sale | $9,495,000$1,244/sqft |
Source: Big Sky Country MLS #400764 Report a problem | ||
| 4/14/2025 | Listed for sale | $9,495,000$1,244/sqft |
Source: Big Sky Country MLS #400764 Report a problem | ||
| 12/15/2016 | Sold | -- |
Source: Agent Provided Report a problem | ||
Public tax history
| Year | Property taxes | Tax assessment |
|---|---|---|
| 2024 | $2,065 -71% | $429,144 -72.5% |
| 2023 | $7,115 +14.8% | $1,559,045 +52.7% |
| 2022 | $6,199 +5.7% | $1,021,284 -0.9% |
Find assessor info on the county website
Neighborhood: 59715
Nearby schools
GreatSchools rating
- NALamotte SchoolGrades: PK-5Distance: 1.4 mi
- NALamotte 7-8Grades: 6-8Distance: 1.4 mi
- 8/10Bozeman High SchoolGrades: 9-12Distance: 6.3 mi

