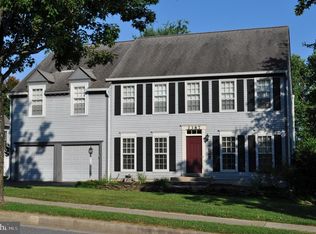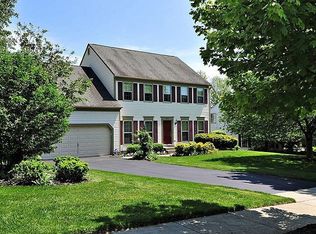Exceptional home offers expansive living spaces and updates throughout! Open floor plan includes a gorgeous chef's kitchen with tray ceiling, cherry cabinets, granite counters, stainless steel appliances, peninsula layout to breakfast room, and panoramic windows offering stunning backyard views! Amazing great room boasts a stone wood fireplace, cathedral ceilings with skylights, surround sound, and access to the low maintenance deck spanning the length of the home! Private fenced backyard with veranda and heated inground pool, resurfaced in 2019! Easily work from home in main level study with hardwood floors and custom built-ins! Spacious bedrooms include owner's suite with cathedral ceilings & skylights, walk-in closet with storage system, and attached bath with frameless shower, relaxing soaking tub with spa chromatic lighting, and granite double vanity! Three additional bedrooms are generously sized, 2 feature walk-in closets! Finished lower level boasts a large rec room, full kitchenette with 2nd refrigerator, bonus room, fifth bedroom, full bath, and walkout access to the backyard! Custom features include stacked crown moldings and updated light scheme! Updated smoke detectors and Generac gas generator offer peace of mind! This amazing home is move-in ready today!
This property is off market, which means it's not currently listed for sale or rent on Zillow. This may be different from what's available on other websites or public sources.

