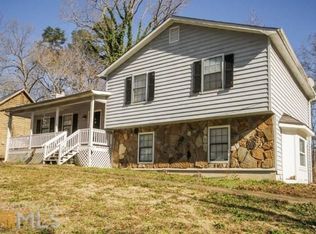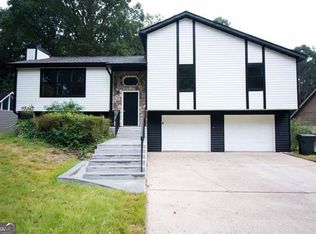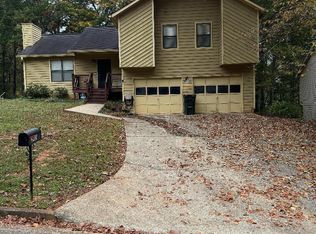West Cobb 2 Story! Features: Full front covered front porch, 2 car garage, Large bonus room for office, play or store room. New 50 gal. gas water heater, almost new roof, new gutters and downspouts. New VLP flooring on living room, kitchen, dining and main bedroom, open gourmet kitchen offers all appliances with gas stove, white cabinetry and wainscoted dining area. Cozy family room with brick fireplace with gas starter and built-in floor to ceiling shelving. Owners suite on main offers privacy and large walk in closet. Owners bath has a deligthful soaking tub, wainscoting, tiled floor and dual flush eco toilet. Expanded enterntainment Deck overlooks picket fence and wooded back yard. Proximity to Jim Miller Park, Kennesaw Mountain, Marietta Square, Town Center, The Avenues and so much more!
This property is off market, which means it's not currently listed for sale or rent on Zillow. This may be different from what's available on other websites or public sources.


