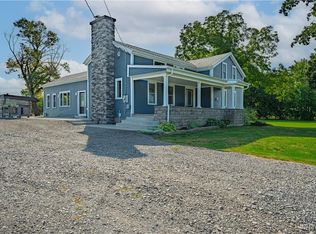Closed
$471,000
2391 Hess Rd, Appleton, NY 14008
4beds
2,348sqft
Single Family Residence
Built in 1870
24.6 Acres Lot
$482,200 Zestimate®
$201/sqft
$2,802 Estimated rent
Home value
$482,200
$429,000 - $545,000
$2,802/mo
Zestimate® history
Loading...
Owner options
Explore your selling options
What's special
Welcome to your private estate in the heart of Appleton—where luxury, space, and serenity come together in perfect harmony.
Set on 24 pristine acres, this beautifully appointed 4-bedroom, 3.5-bathroom residence offers an exceptional blend of refined living and timeless country charm.
Inside, generous living spaces are bathed in natural light, creating a warm, inviting atmosphere ideal for both quiet mornings and elegant entertaining. At the heart of the home is an open-concept kitchen and living area, featuring high-end finishes and a seamless transition to your private backyard retreat.
Step outside and experience resort-style living with a stunning in-ground pool surrounded by lush landscaping—perfect for summer gatherings, weekend relaxation, or starlit evenings. For car enthusiasts, hobbyists, or those in need of extra space, the expansive pole barn includes a professional-grade car lift and ample room for equipment, storage, or creative pursuits.
Whether you're seeking a peaceful escape, a place to grow, or the ultimate entertainer’s home, this estate delivers on every level. Properties of this caliber are rare—schedule your private showing today and discover what makes this one truly unforgettable.
Open Houses will be Saturday 7/12/25 from 11am-1pm. Offers will be reviewed as they’re received.
Zillow last checked: 8 hours ago
Listing updated: September 10, 2025 at 01:32pm
Listed by:
Calvin Caruso III 716-462-8196,
Keller Williams Realty WNY
Bought with:
Kristen Spoon, 10401311894
Own Buffalo Inc.
Source: NYSAMLSs,MLS#: B1615565 Originating MLS: Buffalo
Originating MLS: Buffalo
Facts & features
Interior
Bedrooms & bathrooms
- Bedrooms: 4
- Bathrooms: 4
- Full bathrooms: 3
- 1/2 bathrooms: 1
- Main level bathrooms: 3
- Main level bedrooms: 2
Bedroom 1
- Level: First
- Dimensions: 16.00 x 17.00
Bedroom 1
- Level: First
- Dimensions: 16.00 x 17.00
Bedroom 2
- Level: First
- Dimensions: 11.00 x 11.00
Bedroom 2
- Level: First
- Dimensions: 11.00 x 11.00
Bedroom 3
- Level: Second
- Dimensions: 17.00 x 12.00
Bedroom 3
- Level: Second
- Dimensions: 17.00 x 12.00
Bedroom 4
- Level: Basement
- Dimensions: 15.00 x 20.00
Bedroom 4
- Level: Basement
- Dimensions: 15.00 x 20.00
Dining room
- Level: First
- Dimensions: 11.00 x 13.00
Dining room
- Level: First
- Dimensions: 11.00 x 13.00
Kitchen
- Level: First
- Dimensions: 11.00 x 11.00
Kitchen
- Level: First
- Dimensions: 11.00 x 11.00
Living room
- Level: First
- Dimensions: 17.00 x 13.00
Living room
- Level: First
- Dimensions: 17.00 x 13.00
Heating
- Gas, Forced Air
Cooling
- Central Air
Appliances
- Included: Dryer, Dishwasher, Free-Standing Range, Gas Cooktop, Gas Water Heater, Microwave, Oven, Refrigerator, Washer
- Laundry: Main Level
Features
- Ceiling Fan(s), Entrance Foyer, Eat-in Kitchen, Separate/Formal Living Room, Granite Counters, Natural Woodwork, Window Treatments, Bedroom on Main Level, Bath in Primary Bedroom, Main Level Primary, Primary Suite, Workshop
- Flooring: Carpet, Hardwood, Varies, Vinyl
- Windows: Drapes
- Basement: Full,Sump Pump
- Has fireplace: No
Interior area
- Total structure area: 2,348
- Total interior livable area: 2,348 sqft
Property
Parking
- Total spaces: 2
- Parking features: Detached, Garage, Heated Garage, Garage Door Opener
- Garage spaces: 2
Features
- Patio & porch: Deck
- Exterior features: Blacktop Driveway, Deck, Play Structure, Pool, Private Yard, See Remarks
- Pool features: In Ground
Lot
- Size: 24.60 Acres
- Dimensions: 312 x 3877
- Features: Irregular Lot, Residential Lot, Rural Lot
Details
- Additional structures: Barn(s), Outbuilding
- Parcel number: 2928000270000001017000
- Special conditions: Standard
Construction
Type & style
- Home type: SingleFamily
- Architectural style: Historic/Antique
- Property subtype: Single Family Residence
Materials
- Vinyl Siding, PEX Plumbing
- Foundation: Stone
- Roof: Shingle
Condition
- Resale
- Year built: 1870
Utilities & green energy
- Sewer: Septic Tank
- Water: Connected, Public
- Utilities for property: Cable Available, Electricity Connected, High Speed Internet Available, Water Connected
Community & neighborhood
Location
- Region: Appleton
- Subdivision: Holland Land Companys
Other
Other facts
- Listing terms: Cash,Conventional,FHA,VA Loan
Price history
| Date | Event | Price |
|---|---|---|
| 9/10/2025 | Sold | $471,000+4.7%$201/sqft |
Source: | ||
| 7/14/2025 | Pending sale | $449,900$192/sqft |
Source: | ||
| 7/8/2025 | Listed for sale | $449,900$192/sqft |
Source: | ||
| 6/30/2025 | Pending sale | $449,900$192/sqft |
Source: | ||
| 6/17/2025 | Listed for sale | $449,900+660%$192/sqft |
Source: | ||
Public tax history
| Year | Property taxes | Tax assessment |
|---|---|---|
| 2024 | -- | $132,600 |
| 2023 | -- | $132,600 |
| 2022 | -- | $132,600 |
Find assessor info on the county website
Neighborhood: 14008
Nearby schools
GreatSchools rating
- 5/10Newfane Middle SchoolGrades: 5-9Distance: 3 mi
- 7/10Newfane Senior High SchoolGrades: 6-12Distance: 2.8 mi
- 6/10Newfane Elementary SchoolGrades: K-4Distance: 3.2 mi
Schools provided by the listing agent
- District: Newfane
Source: NYSAMLSs. This data may not be complete. We recommend contacting the local school district to confirm school assignments for this home.
