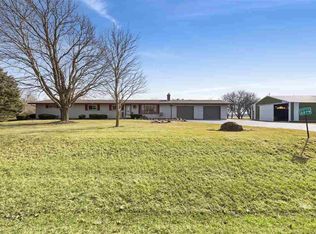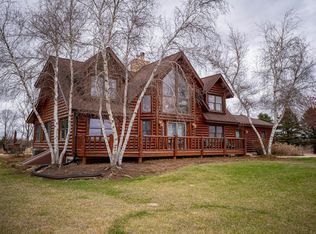Closed
$192,000
2391 E Montague Rd, Byron, IL 61010
3beds
1,574sqft
Single Family Residence
Built in ----
1.2 Acres Lot
$195,300 Zestimate®
$122/sqft
$1,732 Estimated rent
Home value
$195,300
$174,000 - $221,000
$1,732/mo
Zestimate® history
Loading...
Owner options
Explore your selling options
What's special
Affordable living in this charming Farmhouse on 1.2 Acre lot surrounded by prairie, in the very Desirable Byron School District. Attractively Painted with current colors. Great updated kitchen with Vinyl Plank Flooring, Appliances, and enough room for a drop leaf table. The Large Separate Dining Room has plenty of room for the Entire Family. There is plenty of room in the First Floor Laundry Room for a freezer (freezer does not stay). 1 Bedroom on the First floor, and 2 Upstairs. The Larger Bedroom has a big Closet. The smaller BR up has a toilet in the closet. About Half of the Windows have been replaced with Thermal Panes. The Huge Garage is 23 1/2 X 30 feet . ADT System was installed, but it is not currently subscribed to. A Huge Plus is The Generac generator which will run the whole house if the power goes out. Propane Tank is rental from Thompson Gas. Plenty of room to have a large garden and grow your own food. There are lots of perennials and some Ornamental Trees including a Magnolia and a Corkscrew Willow.
Zillow last checked: 8 hours ago
Listing updated: May 21, 2025 at 01:37am
Listing courtesy of:
Patricia Hamer, GRI 815-757-1900,
RE/MAX All Pro - St Charles
Bought with:
Heather Manis
Dickerson & Nieman Realtors - Rockford
Source: MRED as distributed by MLS GRID,MLS#: 12318702
Facts & features
Interior
Bedrooms & bathrooms
- Bedrooms: 3
- Bathrooms: 1
- Full bathrooms: 1
Primary bedroom
- Features: Flooring (Carpet)
- Level: Second
- Area: 130 Square Feet
- Dimensions: 13X10
Bedroom 2
- Features: Flooring (Other)
- Level: Second
- Area: 90 Square Feet
- Dimensions: 10X9
Bedroom 3
- Features: Flooring (Carpet)
- Level: Main
- Area: 88 Square Feet
- Dimensions: 11X8
Dining room
- Features: Flooring (Hardwood)
- Level: Main
- Area: 225 Square Feet
- Dimensions: 15X15
Enclosed porch
- Features: Flooring (Other)
- Level: Main
- Area: 120 Square Feet
- Dimensions: 15X8
Kitchen
- Features: Kitchen (Eating Area-Table Space, Updated Kitchen), Flooring (Vinyl)
- Level: Main
- Area: 135 Square Feet
- Dimensions: 15X9
Laundry
- Features: Flooring (Carpet)
- Level: Main
- Area: 192 Square Feet
- Dimensions: 24X8
Living room
- Features: Flooring (Carpet), Window Treatments (Blinds)
- Level: Main
- Area: 238 Square Feet
- Dimensions: 17X14
Heating
- Propane, Forced Air
Cooling
- Central Air
Appliances
- Included: Range, Microwave, Dishwasher, Refrigerator, Washer, Dryer, Water Softener Owned
- Laundry: Main Level
Features
- 1st Floor Bedroom, 1st Floor Full Bath, Replacement Windows
- Flooring: Hardwood, Carpet, Wood
- Windows: Replacement Windows, Window Treatments
- Basement: Unfinished,Partial
Interior area
- Total structure area: 1,574
- Total interior livable area: 1,574 sqft
Property
Parking
- Total spaces: 2.5
- Parking features: Asphalt, Garage Door Opener, On Site, Garage Owned, Detached, Garage
- Garage spaces: 2.5
- Has uncovered spaces: Yes
Accessibility
- Accessibility features: No Disability Access
Features
- Stories: 1
Lot
- Size: 1.20 Acres
- Dimensions: 225 X 232
- Features: Dimensions to Center of Road
Details
- Parcel number: 04011000060000
- Special conditions: None
- Other equipment: Water-Softener Owned, Generator
Construction
Type & style
- Home type: SingleFamily
- Architectural style: Farmhouse
- Property subtype: Single Family Residence
Materials
- Vinyl Siding
- Roof: Asphalt
Condition
- New construction: No
Utilities & green energy
- Electric: Circuit Breakers, 100 Amp Service
- Sewer: Septic Tank
- Water: Well
Community & neighborhood
Security
- Security features: Security System, Carbon Monoxide Detector(s)
Community
- Community features: Street Paved
Location
- Region: Byron
Other
Other facts
- Listing terms: Conventional
- Ownership: Fee Simple
Price history
| Date | Event | Price |
|---|---|---|
| 5/19/2025 | Sold | $192,000+6.7%$122/sqft |
Source: | ||
| 4/15/2025 | Contingent | $180,000$114/sqft |
Source: | ||
| 3/22/2025 | Listed for sale | $180,000+15.4%$114/sqft |
Source: | ||
| 2/2/2024 | Sold | $156,000$99/sqft |
Source: Public Record Report a problem | ||
Public tax history
| Year | Property taxes | Tax assessment |
|---|---|---|
| 2023 | $1,089 -1.4% | $43,512 +7.8% |
| 2022 | $1,104 -2.8% | $40,352 +4.5% |
| 2021 | $1,136 +7.7% | $38,629 +2% |
Find assessor info on the county website
Neighborhood: 61010
Nearby schools
GreatSchools rating
- 6/10Mary Morgan Elementary SchoolGrades: PK-5Distance: 4.8 mi
- 9/10Byron Middle SchoolGrades: 6-8Distance: 5.3 mi
- 9/10Byron High School 9-12Grades: 9-12Distance: 5.2 mi
Schools provided by the listing agent
- District: 226
Source: MRED as distributed by MLS GRID. This data may not be complete. We recommend contacting the local school district to confirm school assignments for this home.
Get pre-qualified for a loan
At Zillow Home Loans, we can pre-qualify you in as little as 5 minutes with no impact to your credit score.An equal housing lender. NMLS #10287.

